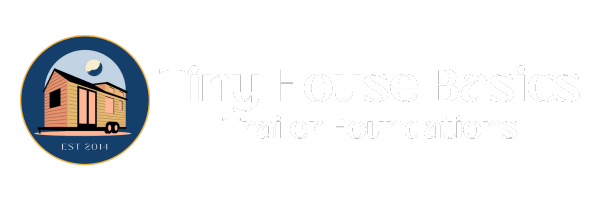18ft Tiny House Trailers
Our 18ft Tiny House Trailers are commonly built with a single loft and are very travel friendly. The Tiny House built on them can be lightweight so that most full size pickups can tow them with ease. This size Tiny House Trailer can accommodate a small kitchenette, bathroom and bedroom with good planning. These trailers are most commonly ordered in 10k or 12k GVWR.
Tiny Home Trailer Foundations 18ft in length cater specifically to individuals seeking a more streamlined and minimalist lifestyle. It’s only when you approach the 18ft mark that the space becomes versatile enough to incorporate a kitchenette alongside the sleeping area and possibly a small bathroom. These sizes are perfect for those who value mobility, simplicity, and a reduced environmental footprint. An 18ft tiny house, while still compact, offers a bit more breathing room, allowing for a balance between essential amenities and the charm of tiny living. Choosing a home within this size range signifies a commitment to efficient living without sacrificing comfort.”
Fender Locations:
- 18ft 2-Axle Trailer 216″ of deck space – Front of fender approx 94″ back from front of deck. 50″ rear of fender to end of trailer.



FEATURES
Up to 102" Wide Deck for standard models or 10ft & 12ft wide as well
for our standard models you can choose any width up to 102in wide or upgrade to a 10ft or 12ft wide model
Solid and Easy To Build Frames
Our Trailers Are Designed To Be Thes Easiest to build on in the industry with the best design for a safe and healthy tiny house house experience.
Lifetime Consulting
We are here for you whenever you need us. As tiny house dwellers and builders for close to a decade our goal is to simplify the process of going tiny. If you ever need to ask advice, seek recommendations on building practices or products. We are here for you.
OPTIONS
Drop Axles
Lower the deck 4″ for increased headroom and a easier approach into the tiny house. the most popular option we have. available in all GVWRs.
Flush Crossmembers
Have the crossmember placed flush with the top of the deck to save vertical height by insulating inside the trailer and using it as your subfloor. This method also saves weight, time and money.
Extended Tongue
1/2in Threaded Rods
1/2in Welded Rods to ties down your wall framing to the trailer. The default location is 10in from each corner, 10in before and after the fenders and 48in in the field. Have a custom location? No problem we can place them exactly where you want them
Deckover Style
Choose a deckover style for a single level floor plan. no need to build around wheels and you have the freedom to place your doors and windows anywhere in your floor plan. Deckovers our the most popular choice for 10ft and 12ft wide models
You Choose The Width
Custom Bumpout
Get a custom bumpout on the front or the back of the trailer to increase your living area or use it for a exterior storage shed
Steel Flashing
Our Steel Flashing is Welded And Painted To Match The Trailer. This Option Will Speed up your build by having the support for the insulation already installed







