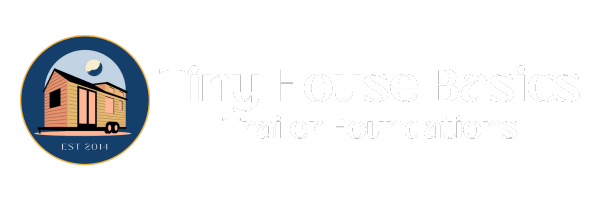We are happy to announce the floor plans for our 374 sq ft Tiny House is now Available!
To celebrate we are offering a very special pre sale price to kick off the sale. Included with the purchase of our Tiny House Floor Plans is a Huge Discount on the matching Tiny House Trailer!
Free Drop Axles Upgrade & Free Flush Cross member Upgrade ($460 Value) or you can choose $150 off the total trailer price. We have 3 manufacturers, in California, Washington and Southern Missouri.
To Purchase Our Floor Plans:
Entertaining Abode Floor Plans
This set includes:
Cover Sheet (includes photos and index)
Floor Plans (includes dimensions, labels and sizes for all fixtures / interior fixtures, window / door locations)
Plumbing Plan (includes sewer line diagram, hot and cold water line diagram, labels for plumbing fixtures)
Exterior Elevations (includes elevation dimensions, labels for all window types, labels for all elevation features, materials)
Interior Elevations (includes all interior features and appliances / fixtures, furniture, elevation dimensions)
Electrical Ceiling Plan (includes wiring diagram, symbols for all light fixtures, plug and switch locations)
Also Includes materials list.
Printed and bound on high quality 11×17 paper.
Sincerely,
Joshua & Shelley

