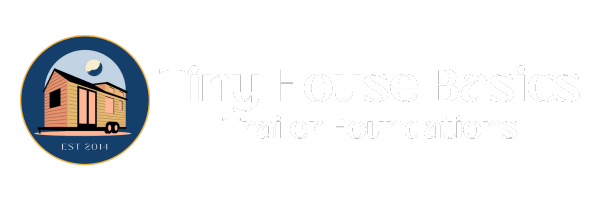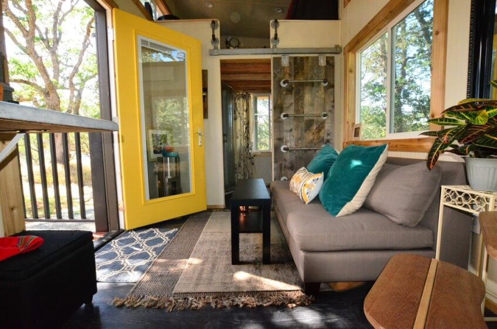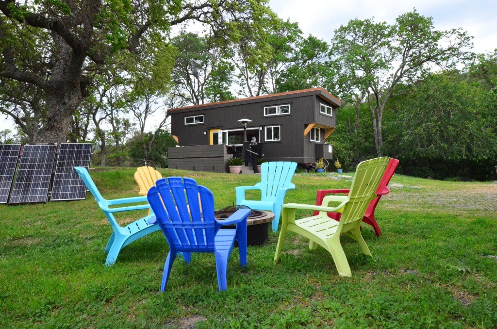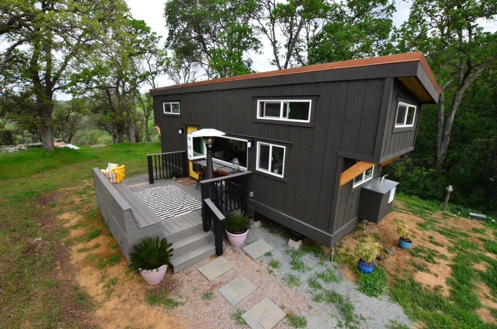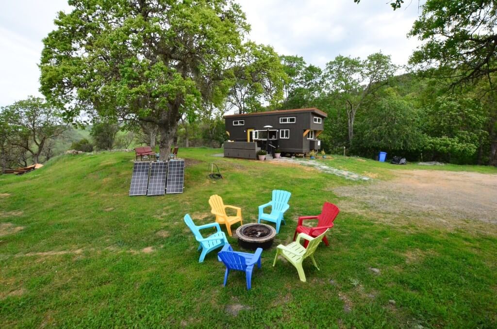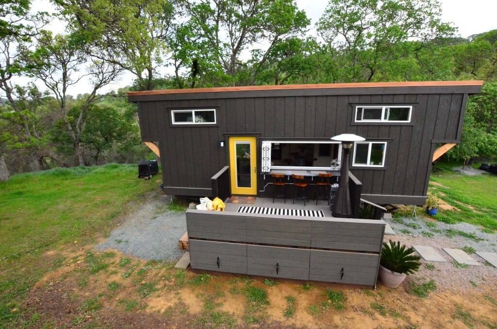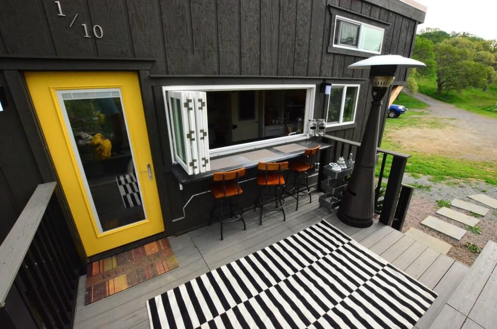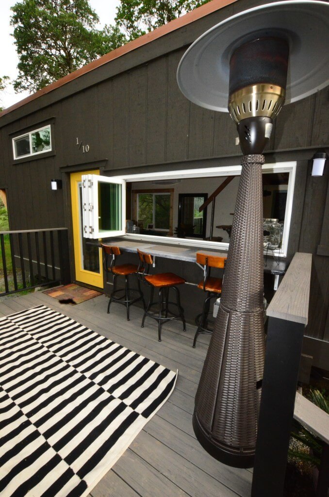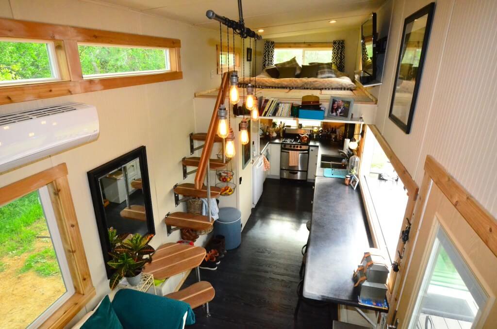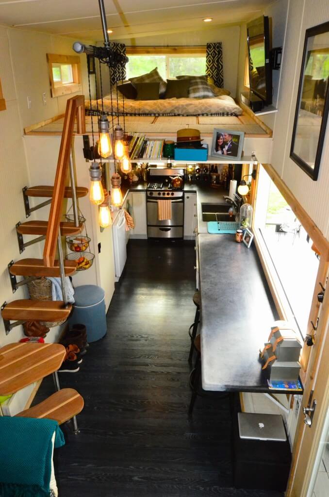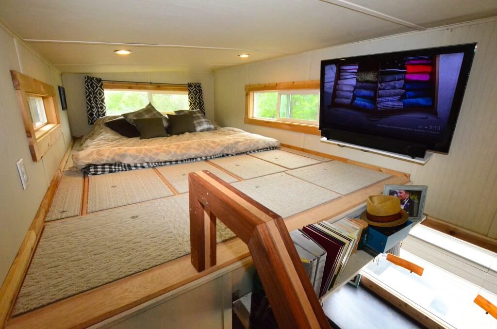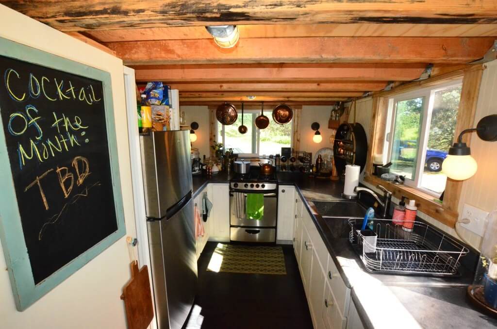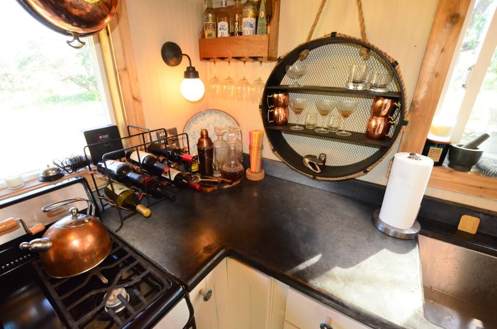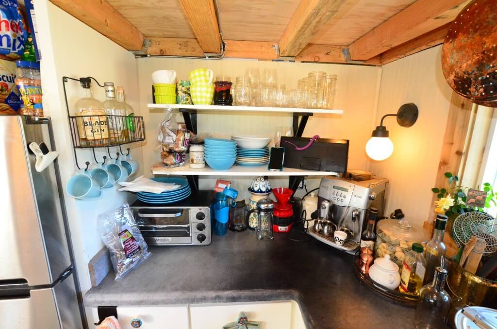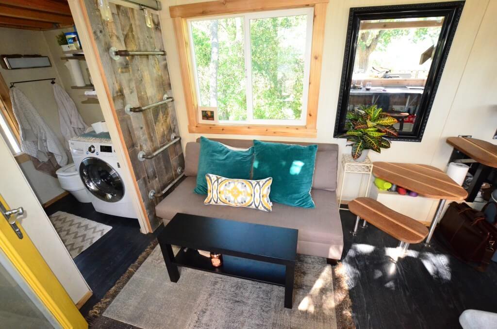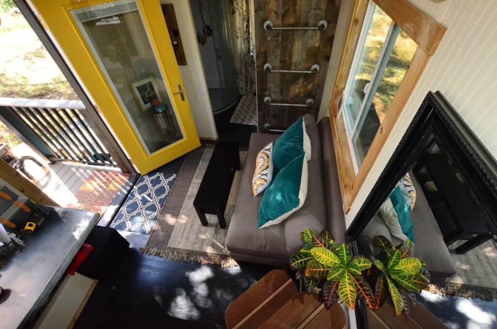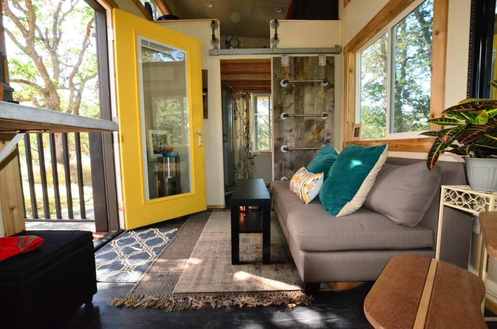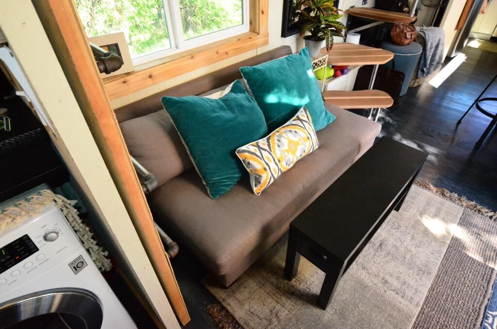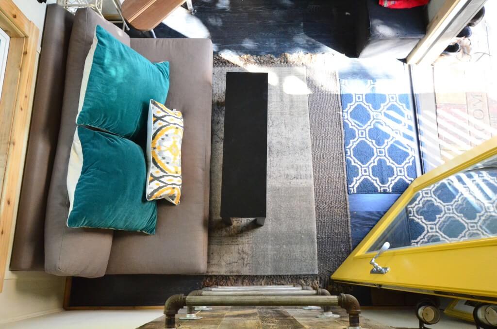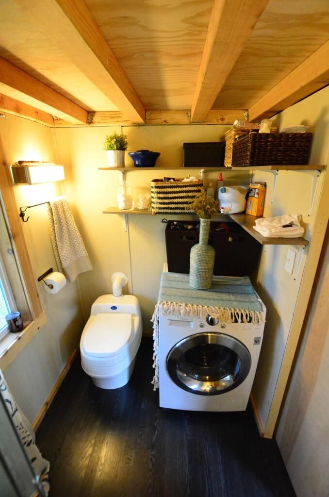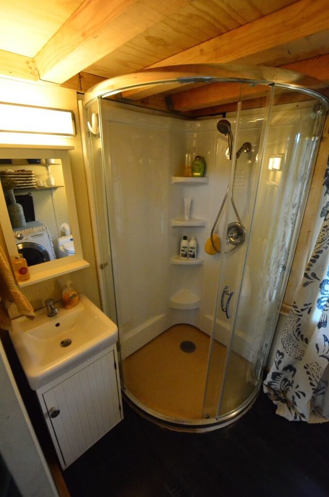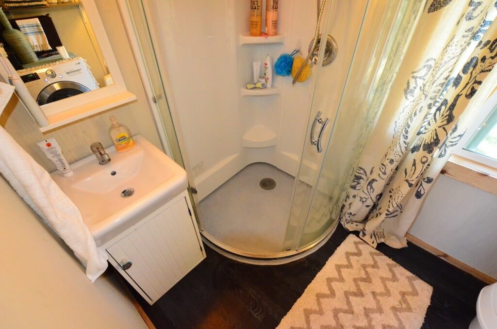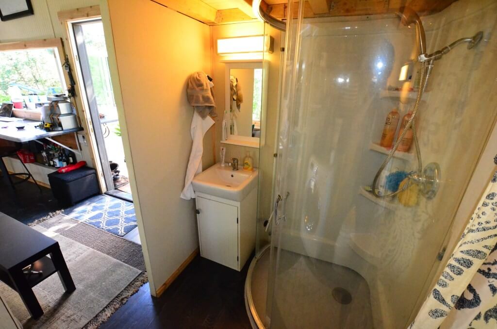Since our last Walkthroughs we have moved locations to a more sunny and scenic spot among the blue oak trees of Northern California. We have made many changes and are continuing to change things as we settle in. Come inside and see what we did!
We have plenty of outdoor space with a firepit and patio off to the left behind the solar panel setup
With our new entryway we now approach the Tiny House from the other end so we needed to modify the deck to enter from the kitchen side. Since i had to completely disassemble the deck for transit i basically built in the new approach with the stairs facing east. I plan to build another set of matching stairs on the other side but that will come in time.
with this wide angle picture you can see how much space we have around the tiny house and how many sitting areas we have to recline at
The Grey Stain of the Tiny House really feels at home among the oak trees in the back ground
Our family chipped in and all purchased us a awesome house warming gift: A wicker patio heater, it tends to get windy where we are up high on a ridge. So this patio heater helps keep us warm when we outside on the deck.
Plenty of room for entertaining!
With more beautiful surroundings among us we are so glad we have this many windows.
As you can see in this picture that there is a few new additions in the master loft. we added carpet tiles for the cubby floor storage and we installed a wall mount for our 48″ plasma Tv. No more hurt knees crawling in the loft and now we can watch tv upstairs and downstairs!
The Carpet we used for the master loft is made by Flor and its called Sweater Weather. it took alot of time to cut out each tile to match each cubby but it was worth all the effort.
In the kitchen we changed quite a bit around, we removed our small under counter fridge and purchased a 10.7 cu ft Whirlpool fridge and move the bar to the same side as the kitchen.
Who says you can only have 2 cups in a tiny house?!
In the Tiny House Living room we removed the small sofa bed from World Market and put in a super comfy and large CB2 Cielo Love Seat. This couch is part of a much larger sectional set which is great is you have the space, but we do not! We have been keeping our eye out on craigslist for months for this specific piece and one day a alert popped up on my phone and we jumped on it! We also added a very narrow coffee table from ikea, it fits the space well, does not take of up much room and is easily moved out of the way if needed.
In the bathroom we added 2 wrap around shelves to store all our bathroom goodies.
Here is a before picture of the corner shower before we painted the pan with a new epoxy coat
After of the shower pan. this was the color we always wanted but there was some miscommunication between the waterproofing guy and us, more like he was stubborn and didnt want to put forth the effort to do it right.
Wide angle of the bathroom and living room entry.
This concludes our Version 2 Walkthrough, We still have many more changes in the works. let us know what you think in the comments!
