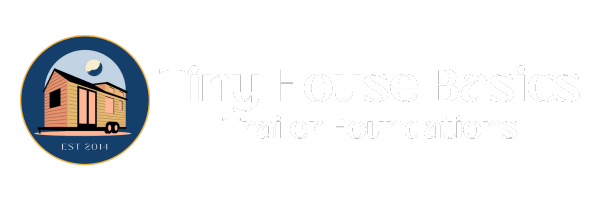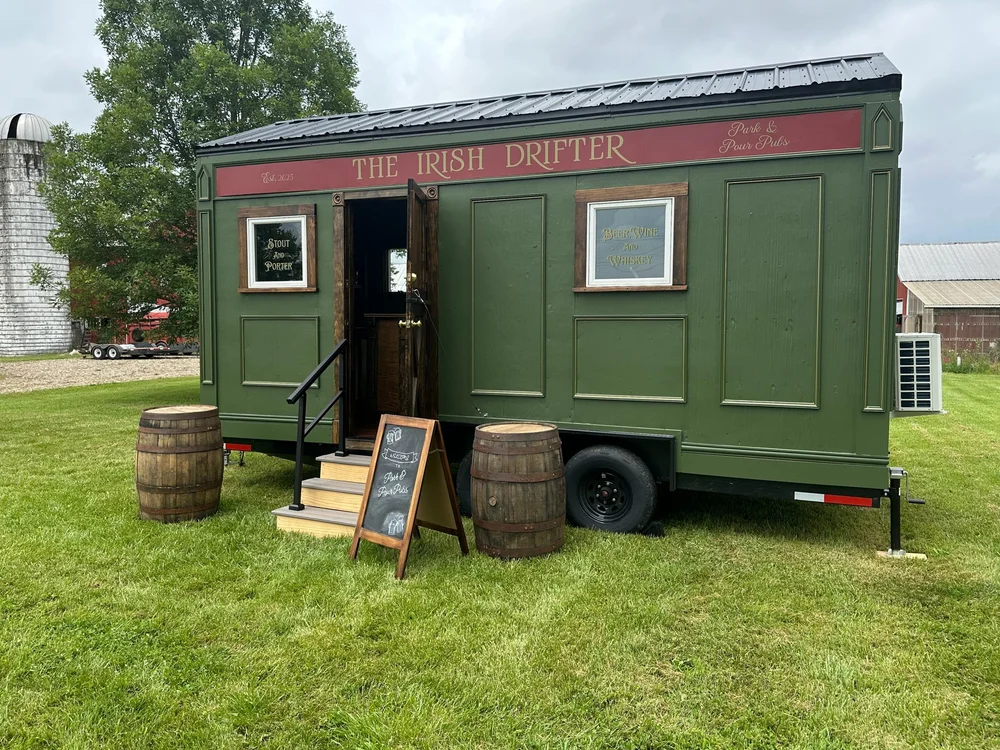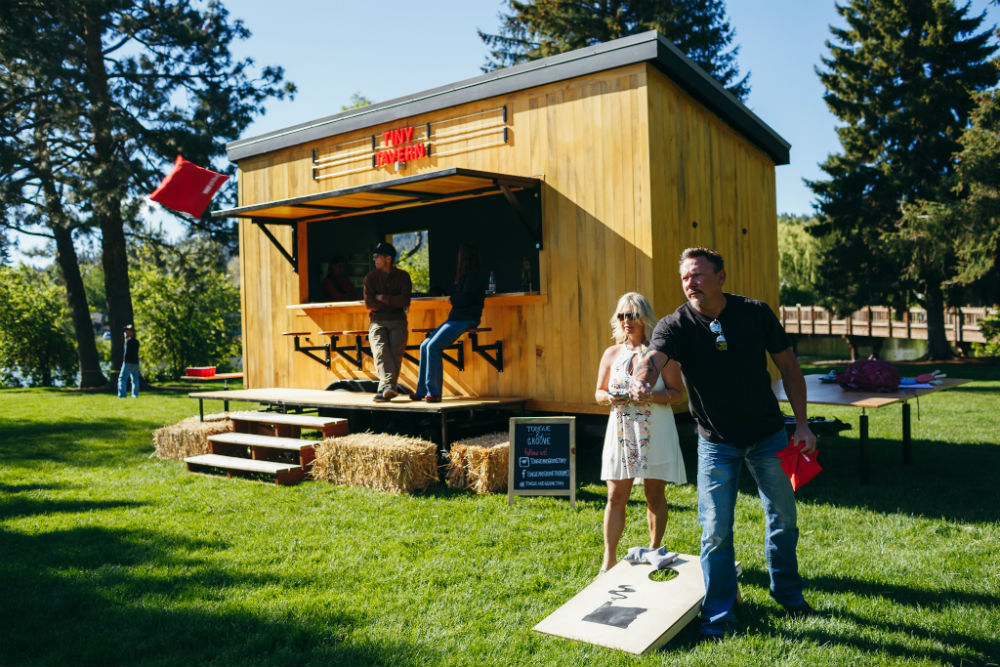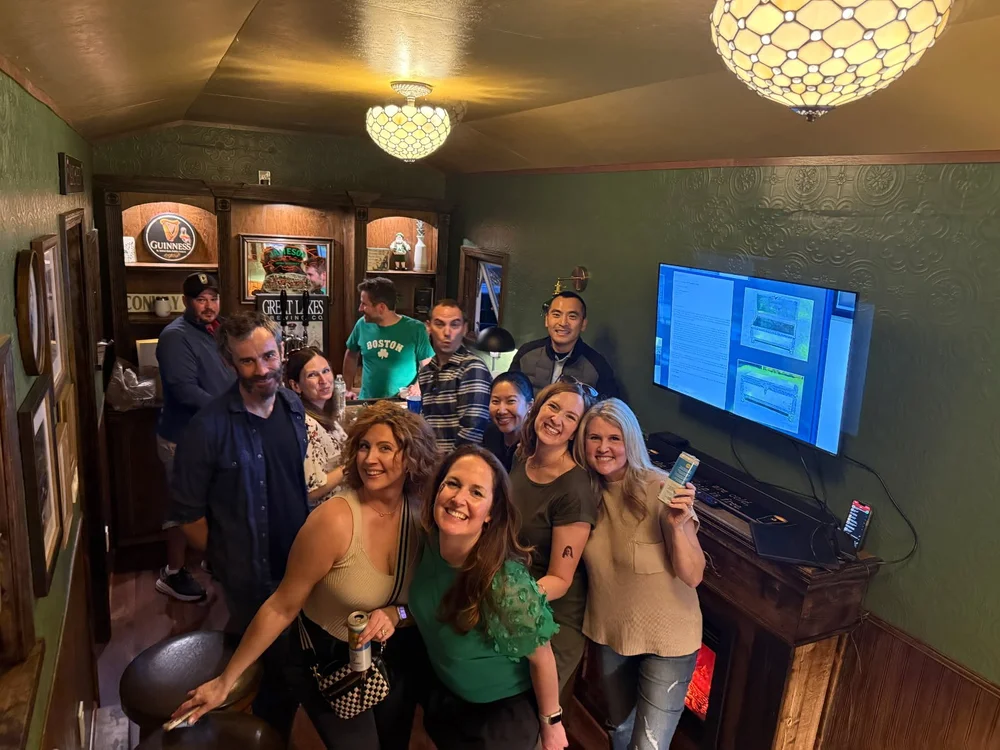Since my wife Shelley and I launched Tiny House Basics over a decade ago, we’ve specialized in building strong foundations for people committed to a streamlined, purposeful life. While we started in tiny homes, we’ve seen countless creative commercial ventures roll out literally on our Tiny House Trailer Foundations. Lately, one specific trend has reached a fever pitch: the Premium Tiny House Bar and mobile pub business.
We’ve been supplying custom foundations to these entrepreneurs for years, and a recent customer success story, Park & Pour Pubs and their stunning Tiny House Bar, “The Irish Drifter,” has truly ignited new interest in the space. Their gorgeous pub on wheels is proof of the concept’s viability. It has already resulted in dozens of new custom foundations from other builders looking to start their own mobile beverage businesses soon after the launch of Park & Pour Pubs Tiny House Bar.
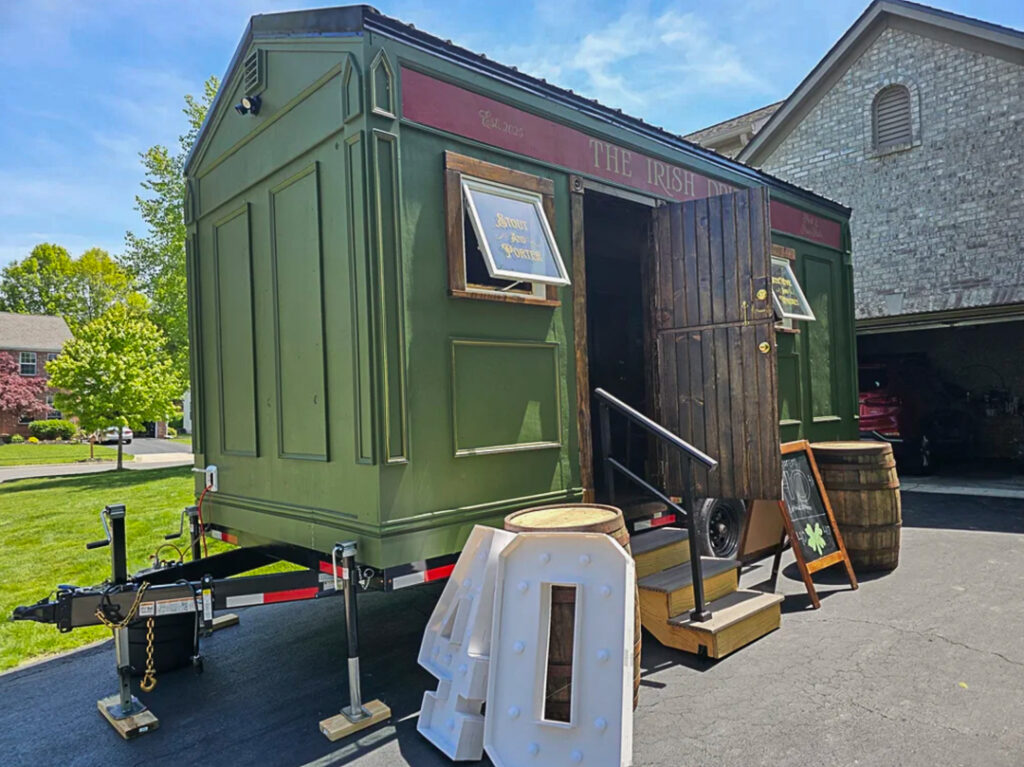
If you’re ready to launch a profitable venture that capitalizes on the massive demand for unique experiential events like a tiny house bar, you need to start with the proper foundation and the correct design principles.
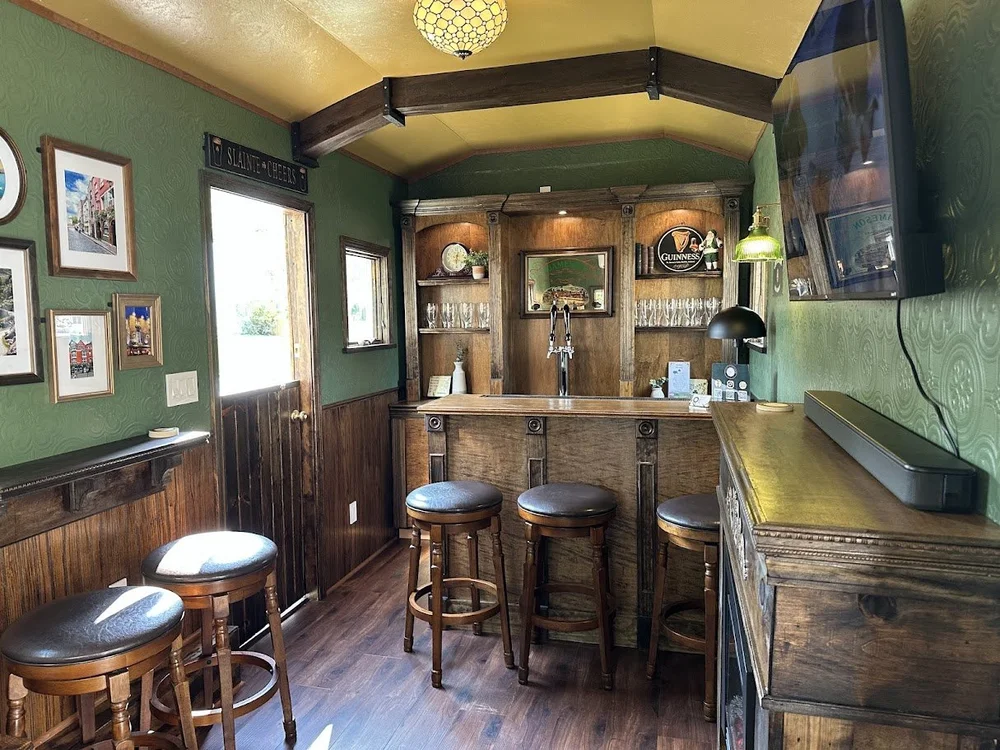
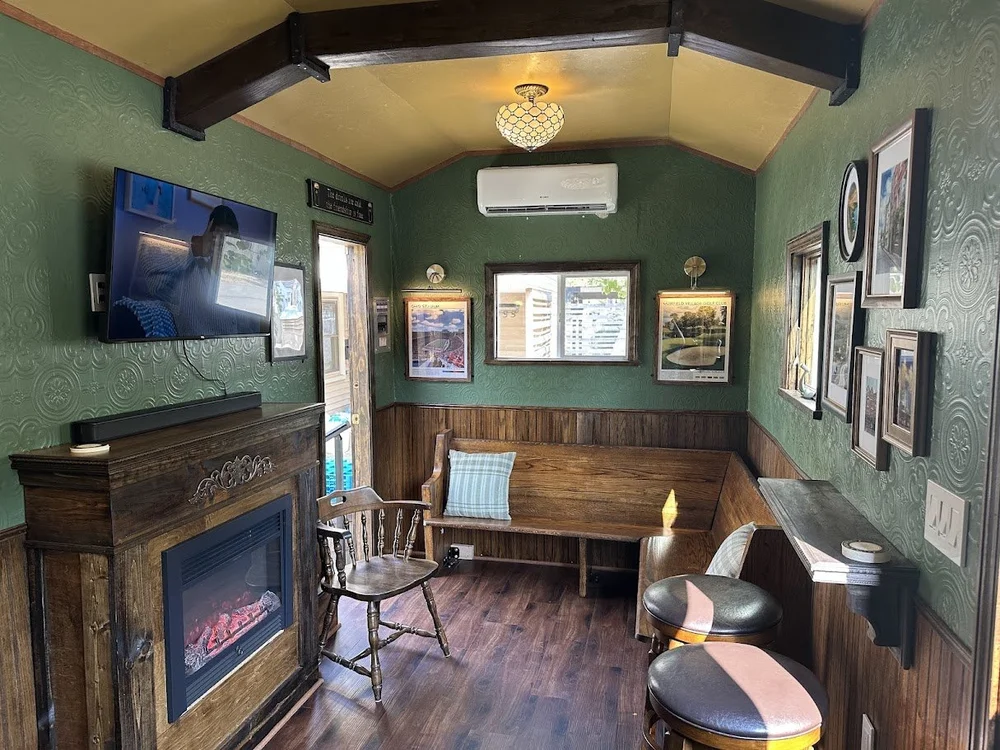
The Magic of Atmosphere: Why Authentic Design Outweighs Size in a Tiny House Bar
Although a large crowd might make a builder concerned about traffic flow in a tiny house bar, the successful design of The Irish Drifter proves that the atmosphere is a powerful magnet.
As the owners of Park & Pour Pubs Tiny House Bar shared, “I totally get the concern about crowd size, but surprisingly, the pub actually works really well for larger gatherings… The Tiny House Bar became the central hub, with guests flowing in and out.” The design is about creating an anchor, a unique, charming space that pulls people together and brings the event to life. With seating for more than a handful (five barstools and a bench for five to seven, plus another chair), the pub comfortably accommodates an intimate group inside. At the same time, large folding doors allow the party to naturally spill outwards. This authentic pub environment is versatile enough to host everything from kids’ Irish dancing to late-night karaoke, proving that the value of a custom, highly themed structure lies in the memories and the flow it creates, not just the square footage.
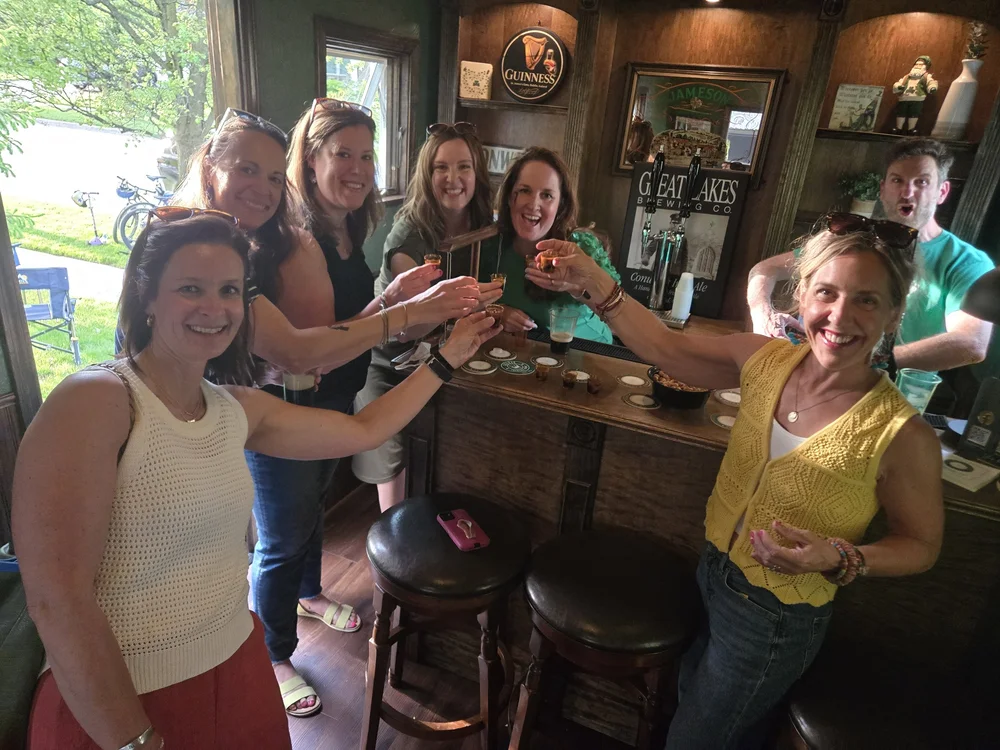
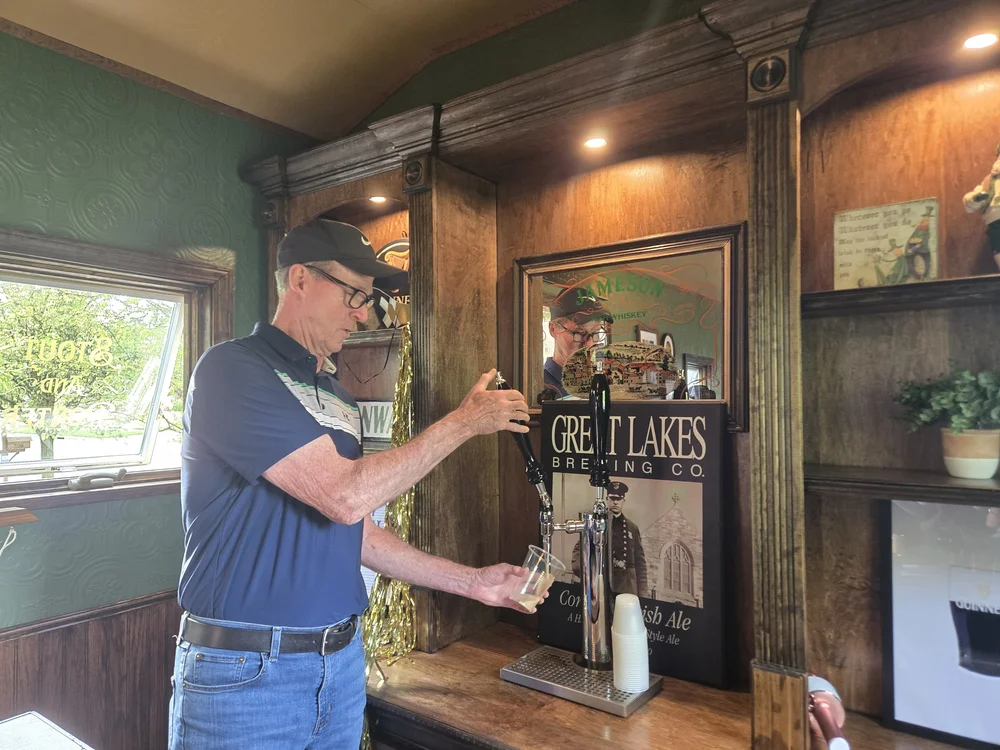
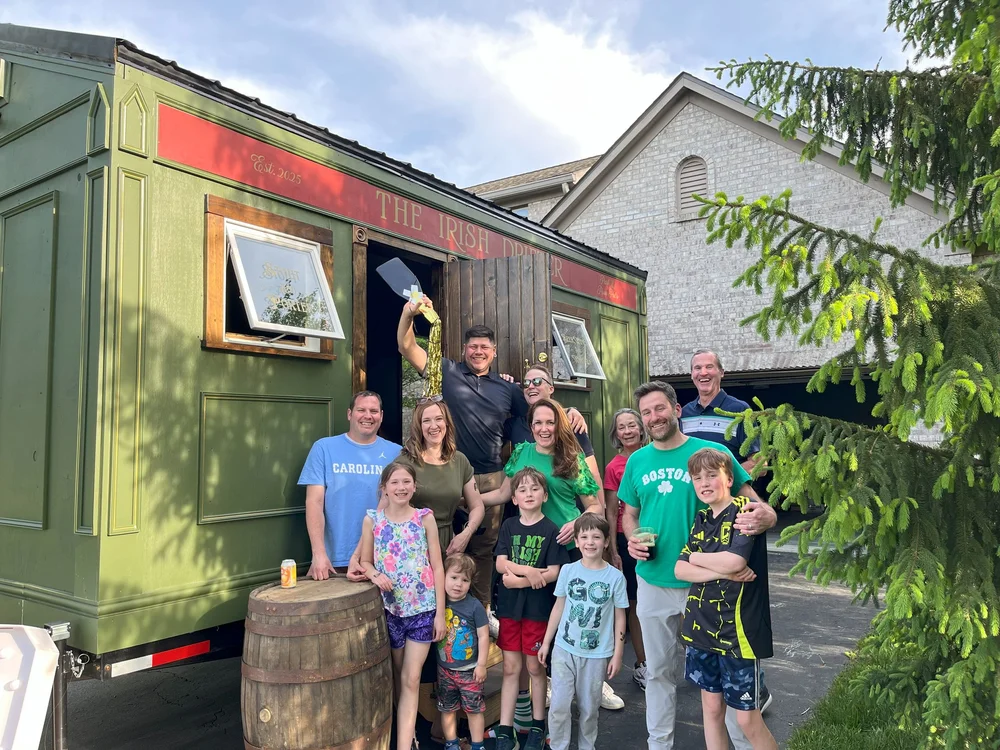
Opening Your Tiny House Bar for the Party
The mobile Tiny House bar business is thriving because it sells an experience, not just drinks. Other Moderns concepts, such as the 160-square-foot “Tiny House Bar Tavern”, demonstrate that customers’ novelty of a compact, self-contained party space. But to charge premium rates, your design must deliver a polished, commercial-grade product.
One of the great ways to maximize your Tiny House bar’s utility and flow is through opening up the side of the structure as seen on Tiny House Bar Taven. A standard serving window is nice, but for a modern pub feel, you can seamlessly merge the interior bar space with the exterior crowd. This is easily achieved with folding accordion doors or windows.
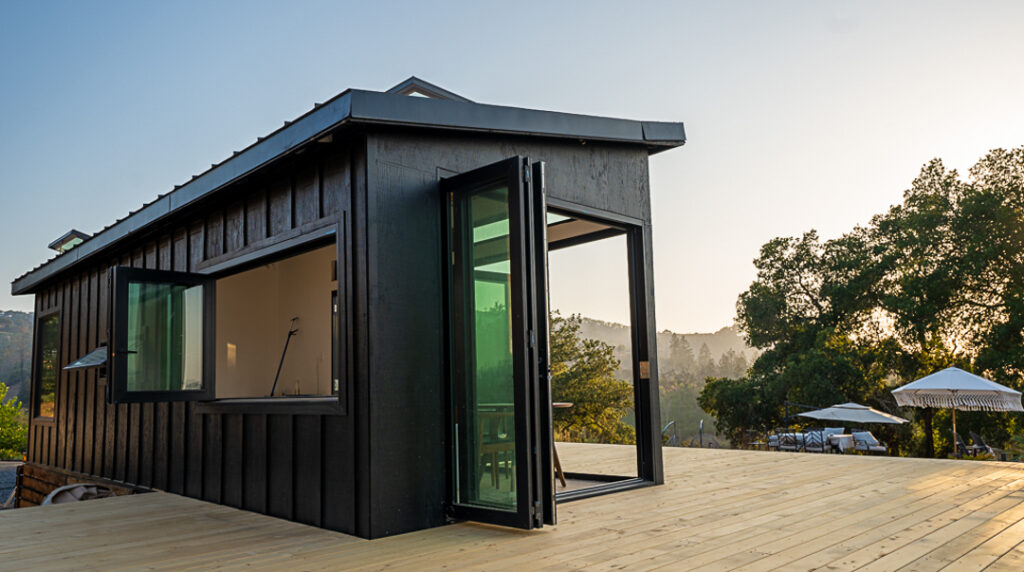
We specialize in these for tiny homes, and we find they fit mobile Tiny House Bars & Pubs perfectly. They allow people to walk up to the bar from the outside to order a drink, while still providing space for those inside to hang out and enjoy the climate-controlled environment. You can find more about these options on our Accordion Doors & Windows Page.

The Customer Experience: Zero Hassle, Big Impact
The success of a mobile Tiny House Bar or Pub is not just about its structure, but also about the service model it enables. Park & Pour Pubs Tiny House Bar is a fantastic example of a premium, zero-hassle service that justifies a high rental rate.
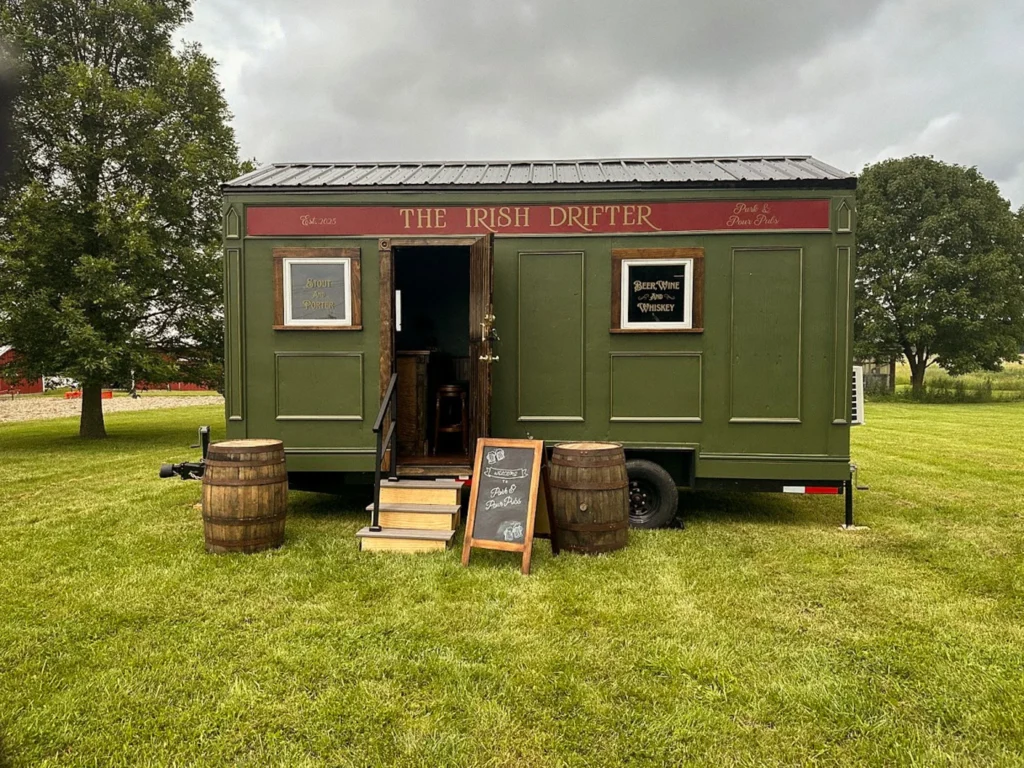
They handle the logistics from start to finish:
- Consultation & Planning: The process begins with confirming event details and availability.
- Full Delivery & Setup of the Tiny House Bar: They handle all transport, professional staging, and keg hookup.
- Premium Inclusions: The rental is packed with value, including a 2-Tap Draft system, climate-controlled indoor seating for year-round comfort. a TV and sound system, ambient lighting, whiskey barrel tables, and signature pub décor.
- The “Dry Hire” Model: The client is responsible for supplying the beverages, while the pub provides everything else. This is a highly efficient model that simplifies complex state-specific liquor licensing laws for the operator, allowing for high-profit service fees. This also allows flexibility for a Brewery or Winery to hire the mobile pub and use their products inside.
- Zero Cleanup: When the event is over, they return and pack everything up.
By providing a fully decked-out, photo-ready centerpiece, the owner of a mobile Tiny House Bar & Pub is selling a completely stress-free experience that traditional catering companies can’t match.
Strategies for High-Value Pricing: Flat Rates & Tiers
The high-quality and unique design of a mobile Tiny House Bar built on a Tiny House Basics Foundation can justify a premium, simple pricing model, moving beyond confusing hourly rates. Successful companies like Park & Pour Pubs (see their structure at ParkandPourPubs.com/pricing) capitalize on this with tiered, flat-rate rental packages. This strategy is transparent and profitable, clearly distinguishing between weekday events (e.g., a $3$-hour Happy Hour at $\$700$), overnight midweek rentals (around $\$950$), and premium weekend rentals (often $\$1,200$ or more for an overnight rental). This simple tiering is critical, as it allows you to bundle high-value inclusions. like free delivery within a set radius, generator power, full climate control, and setup/breakdown—into one predictable fee. Crucially, operators can also implement premium rates for high-demand periods like holidays or festivals (e.g., Seasonal Sips at $\$1,700$), maximizing revenue when the unique atmosphere of your custom pub is needed most.

The Sweet Spot: Most Popular Sizes for Mobile Tiny House Bar Foundations
The structure of your business literally rests on the foundation. Building a commercial and authentic pub that needs to hold thousands of pounds of kegs, refrigerators, and furniture is a job for a specialized, heavy-duty trailer.
While we build trailers ranging from 10ft to 50ft, we’ve found that the majority of our customers building mobile pubs and bars tend to gravitate towards a specific, highly versatile range. These sizes offer the ideal balance between interior workspace, customer engagement, and easy road transport.
| Length Range | Benefits for Mobile Tiny House Bar & Pub |
| 18ft to 24ft | This is the most popular range. It offers enough length for a full bar station, refrigeration, tap system, and even a small interior seating/prep area, while still being highly maneuverable for navigating event venues, driveways, and city streets. |
| 26ft to 40ft | Chosen for large-scale operations or “venue-style” builds. The extra length allows for more taps, a back-of-house prep area, or full climate-controlled indoor space for guests. Requires a heavier-duty tow vehicle. |
The critical factor is always the width! While 10ft – 12ft is the most popular width for Tiny Houses On Wheels, for a Mobile Tiny House Bar or Pub, we suggest under the legal limit of 8ft 6in wide, so you don’t have to deal with permits and you can move the mobile bar & pub at a moment’s notice. A popular width is between 98in wide to 98in wide for deck width of a Tiny House Mobile Pub & Bar.
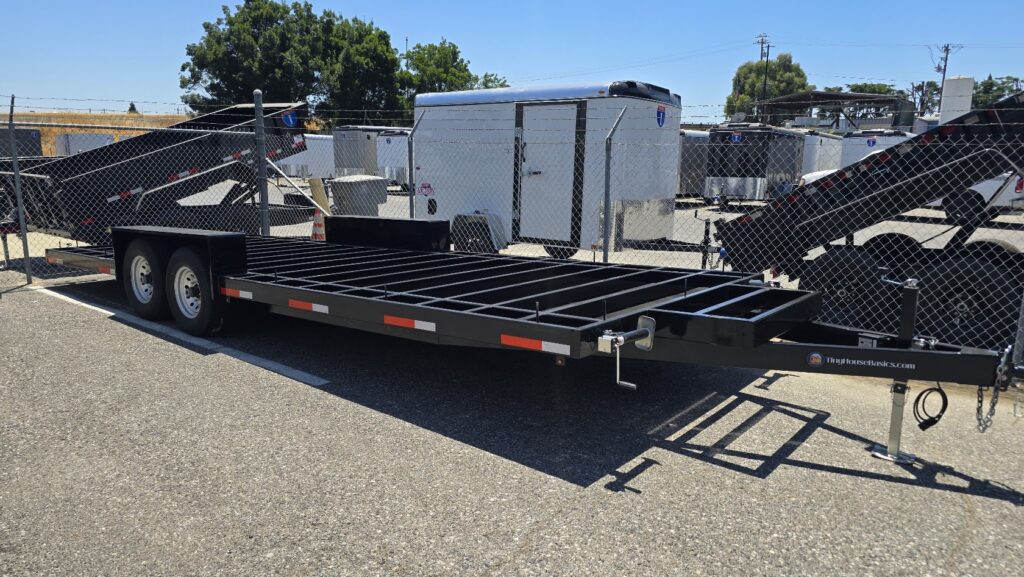
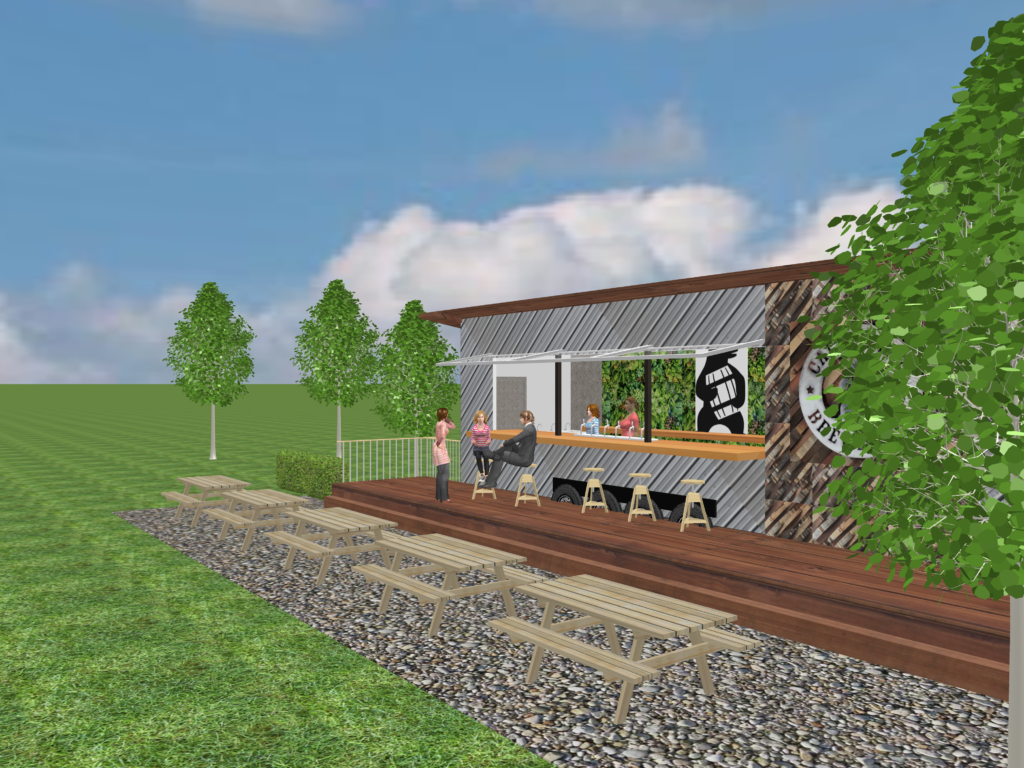
What Makes Our Trailers Perfect for Mobile Tiny House Bars
You cannot build a safe, functional, and durable mobile Tiny house bar on a repurposed car hauler or a cheap utility trailer. You need a foundation built for commercial loads and designed for a perfect interior finish. Plus our Tiny House Trailer design allows you to speed up the build and will save you thousands over repurposing something not meant for a tiny house in the first place. Based on what successful builders choose, here are the most popular options for a commercial mobile bar foundation:
| Option | Why it’s Critical for a Mobile Pub |
| 4in Drop Axles for a 22in Deck Height | Maximize Headroom & Accessibility. Lowers the deck height from the standard 26in down to 22in. This is crucial for Three reasons: maximizing interior ceiling height, ensuring your bar counter is at a comfortable, ergonomic serving height for the guests outside and inside and a easy step up approach into the mobile bar and pub. |
| Brakes on All Axles | Safety is Non-Negotiable. A built-out mobile bar is heavy. With all the added equipment, having heavy-duty electric brakes on every axle provides the stopping power required for safe transport. |
| Flush Crossmembers | Perfect Subfloor. These are welded level with the main frame. This creates a smooth, flat surface for installing your subfloor and allows you to install maximum depth of insulation throughout the entire deck—crucial for climate control and saving energy. Find more information on this option on our website: |
| Threaded Rods | Secure & Simplify Framing. These rods are strategically welded to the frame, allowing you to quickly and securely anchor your walls directly to the steel foundation. This simplifies the build and provides maximum tie-down strength. |
| Steel Belly Pan | Commercial-Grade Under Floor Protection. This option fully seals the underside of the floor joists and insulation. It protects the floor structure from road debris, moisture, pests, and road grime. This is an option that lends itself to a DIY method of using pressure-treated plywood under the trailer in an effort to cut down on the overall cost of the build. whether you do the DIY or Factory installed belly pan, once that is ready, you can easily lay the insulation inside the trailer frame and then lay your sublfoor and start framing from there. |
| Extended Tongue | Storage & Maneuverability. Adds a extra 1ft to 4ft of length to the trailer tongue. This space is ideal for mounting a custom generator box, propane tanks, or outdoor storage cabinets, and it provides extra turning room when towing. |
| Square Fenders | The Right Look. A modern, square fender style provides a clean, professional aesthetic that is often preferred over the rounded fenders on commercial builds like bars and retail shops. This also make the exterior trim work so much easier to do. |
| Custom Bumpout | Maximize Interior Space. A section of the frame that extends past the main frame and is built over the tongue. This is a perfect place to house a window nook, a dedicated tap station, or even a fireplace feature without sacrificing main floor space. |
| 4 Exterior Swivel Jacks | Quick & Easy Setup. Instead of using cinder blocks or wood, these jacks are deployed when parked to level and stabilize the pub, eliminating the wobble and sway that can be common on a busy service night. that makes setting up and packing up easy as can be. |
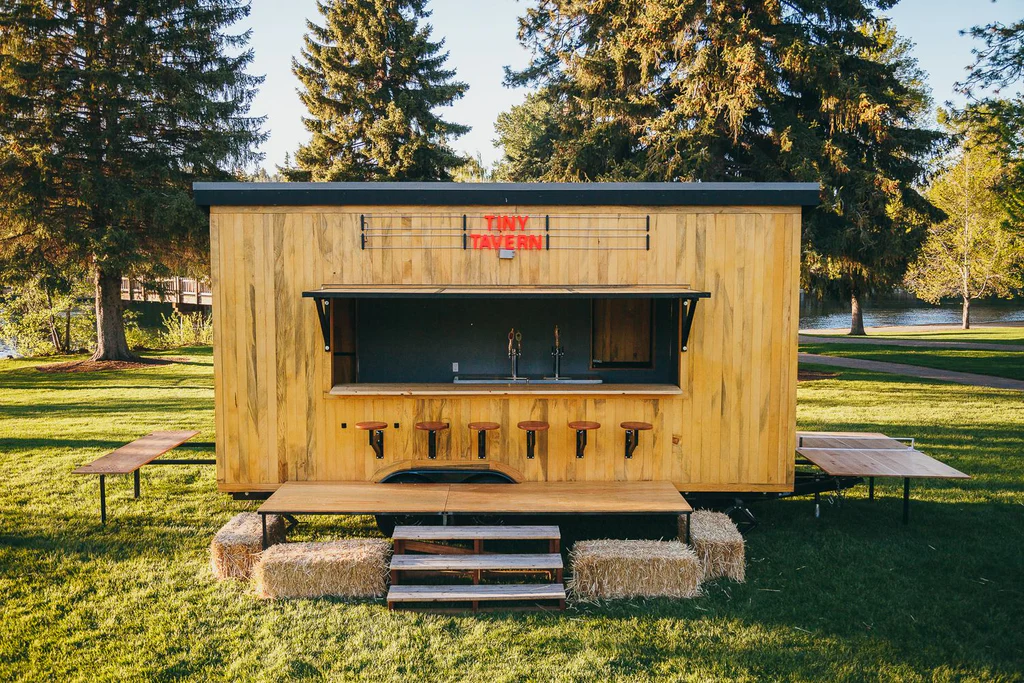
Ready to Roll? Start Your Mobile Tiny House Bar & Pub Venture Today
The mobile bar industry is exploding, and the demand for unique, high-quality structures like The Irish Drifter is creating huge opportunities for new entrepreneurs.
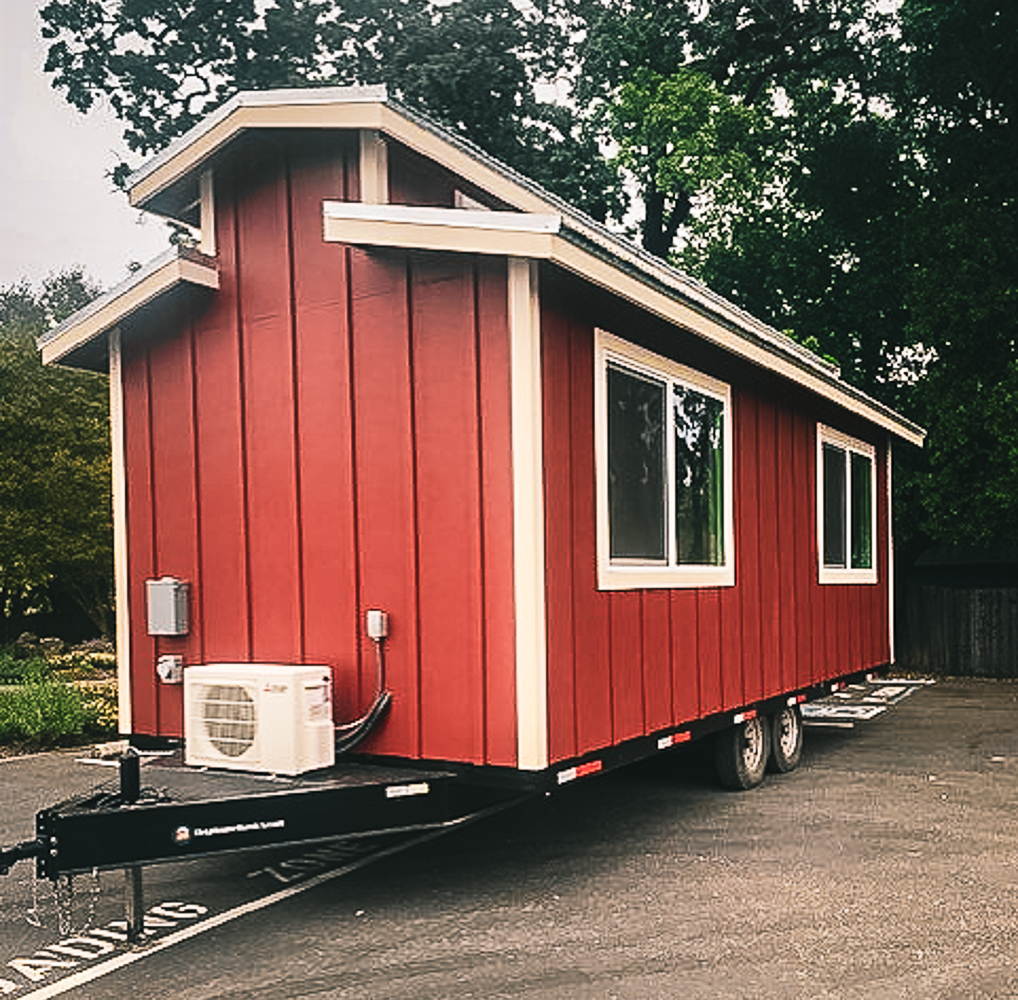
If you are ready to design a unique mobile Tiny House Bar, Pub, Cocktail lounge, Wine Bar, or Coffee shop that will stand out and command premium rates, your first step is securing the best foundation. We’ve done the hard work of living tiny and building these specialized trailers for over a decade, so you can focus on building your brand.
Get started with a free quote today at https://www.tinyhousebasics.com/tinyhousetrailers/build-your-own-trailer/ and let us help you build the foundation for your new mobile business empire!
