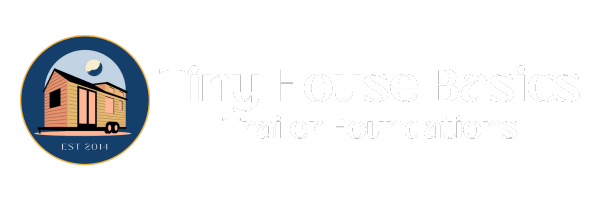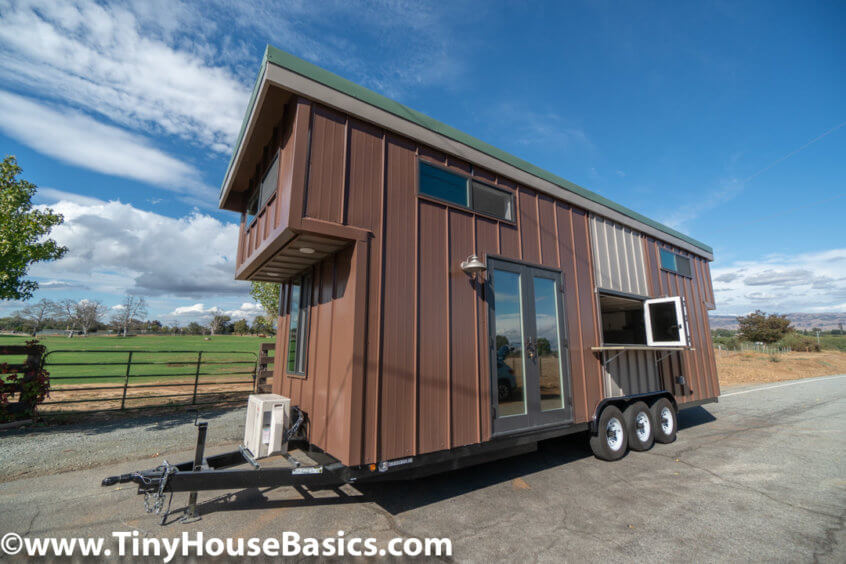This Beautiful tiny house was just finished and shipped to our customers in San Diego, It was built to be based on our very own tiny house we live in with a few changes, The layout changes included 6ft wide french doors, a 6ft x 3ft Accordion window (ours is a 8ft x 3ft version) and some larger egress windows in the master loft.
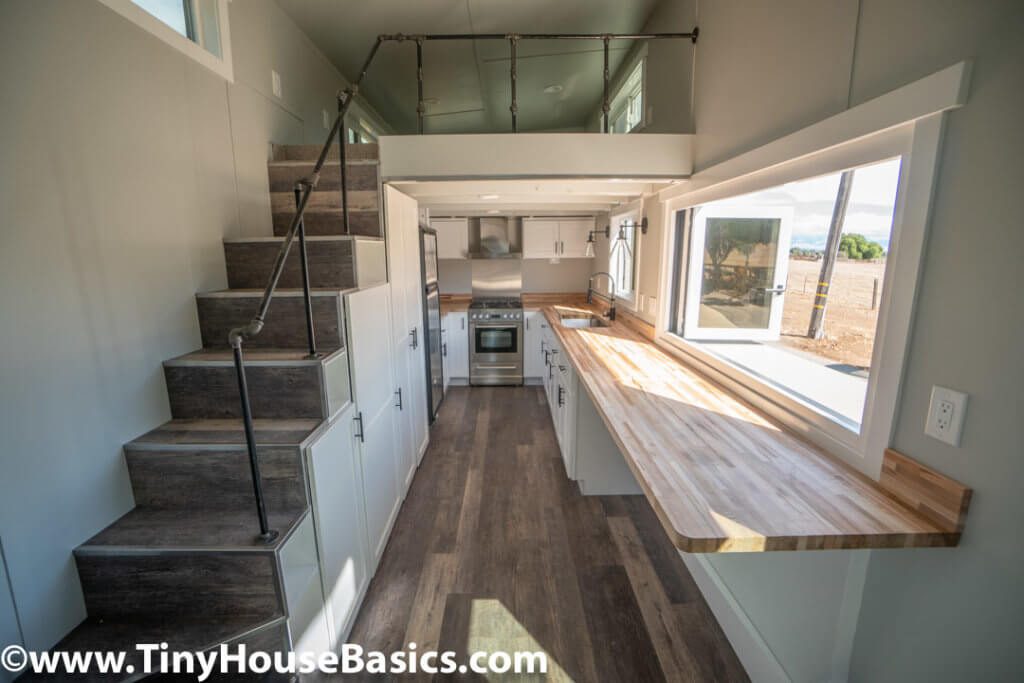
Here is a breakdown of the features of this tiny house:
- 28ft x 98″ Wide Deck 21k GVWR Tiny House Basics Trailer
- Exterior Walls 2” x 4” Studs @ 16” on center ** Bolted to Trailer metal frame ** Hold Downs On Major Framing Members Covered with Plastic Tyvek Housewrap – OSB Sheathing
- Exterior Siding ASC Building aluminum siding Chestnut Brown and Taupe, Corners Trimmed with Matching Steel Siding
- Insulated Floor Closed Cell Spray Foam R-21 Value, Framed-In with 2” x 4, ¾” Plywood Floor Bolted to Frame. Frame Covered with Waterproofing Membrane Vapor Barrier
- Vaulted Ceiling Trusses covered with ½” OSB, Tar Papered
- Roof Style Shed Roof 1/12 Pitch Low Side: Driver, High Side: Passenger
- Metal Roof Full Metal Roof, Ridge, Edge Trim. Color: Everglade
- Exterior Door Milgard French Doors (Outswing Low-E Dual Pane Tempered glass)
- Windows Milgard Styleline Series, Kitchen (Lower right) 3ft x 2.5ft OX, Master (Upper Right) 5ft x 1.5ft OX, Second Loft (Upper Left) 5ft x 1.5ft OX, Upper Center Dual Picture Windows 5ft x 1ft (2), Master (Upper Left) 4ft x 1ft OX, Lower Living Room 4ft x 3.5ft OX, Lower Bathroom 2.5ft x 4ft OX, Upper Loft 6ft x 1ft OX, Upper Loft 5ft x 1.5ft OX
- 24” Cantilever on Both Ends with extra 1ft Roof Overhang
- 6 x 3 Bi-Fold Accordion Window Bronze
- 10ft Master Loft (12ft including cantilever) (6ft 3in Below loft)
- 5ft Second Loft (7ft including cantilever) (6ft 3in Below loft)
- Electrical Package: Electrical Panel, Breakers, Whip, 6 switches, 10 Led Can Lights or Light Box, 15 Outlets, added electrical in the kitchen for a range vent fan + light
- Plumbing Package Composting Toilet Installation Plus Water Supply and Waste Lines for Shower, 2 Sinks, Washer/ Dryer Combo & Water Heater PLUS Gas Lines For Water heater & Range
- GAS LINE FOR Propane FRIDGE
- Windows Tinted for desert sun
- Storage Stairs with Doors and Shelves
- Closed Cell Spray Foam Insulation R21
- 3/8 Sanded Ply Interior Walls with Batts
- Wall Mount Mini Split System FUJITSU with Panel for 115v Generator Operation
- Interior paint 1 color 1 trim color – Silver drop for walls, Swiss Coffee for trim
- Partition Wall for Bathroom with Parapit half-wall
- Barn door sliding ladder (solid door core) Stikwood material, ⅛” floor clearance.
- Master loft floor storage – Entertaining Abode
- Fridge Box With Exterior Venting (norcool fridge)
- Custom 10 Bottle Wine Rack
- Maple Butcher Block Counter tops and back splash
- Stainless Steel Stair Nosing for Dogs and High Traffic
- Black Pipe Handrail for Stairs with removable union for mattress installation and secret storage
- Exterior Folding Bartop with Matching Taupe Steel Surface
- Exterior Utility Box 18” deep x 24” Tall x 24” wide
- Stainless Steel Back Splash for Range
Now for the Photo Tour
Dont Miss the Video Tour at the Bottom!
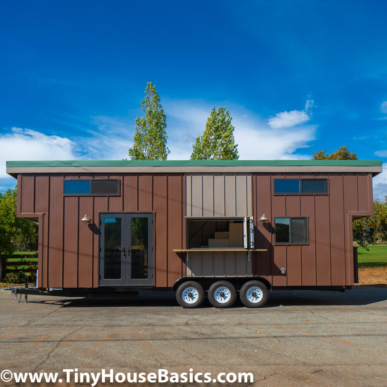

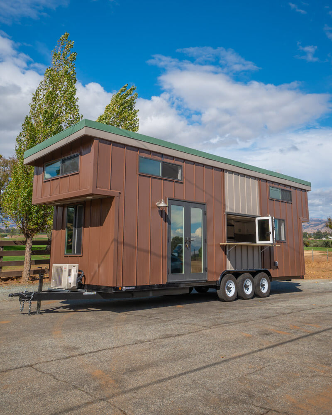
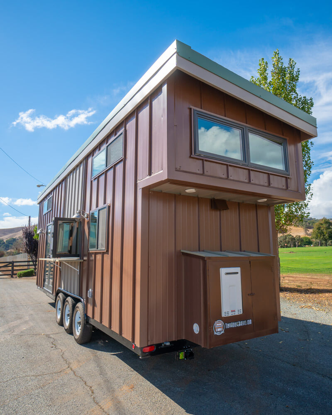
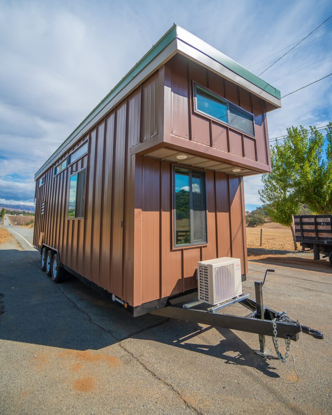
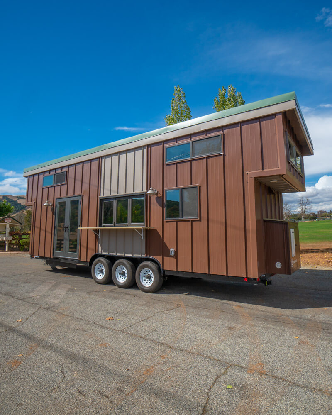
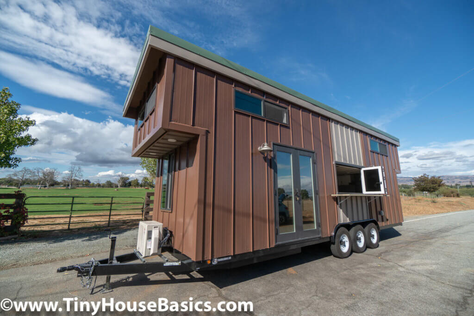
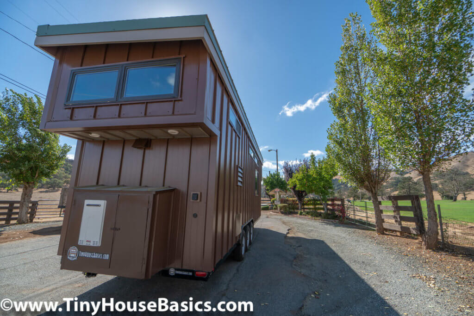
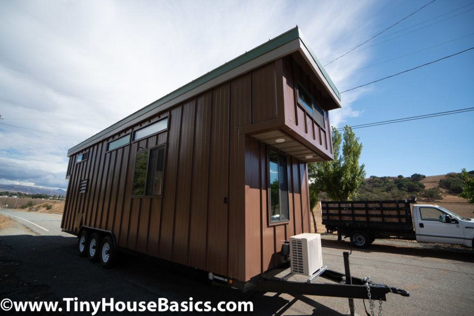
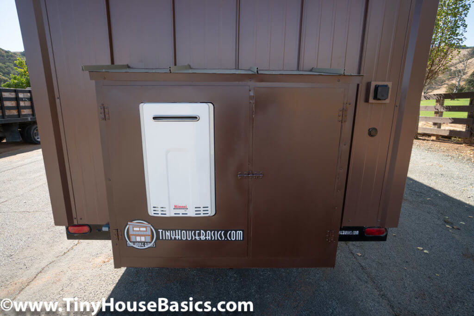
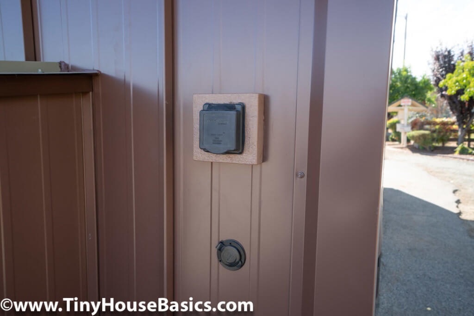
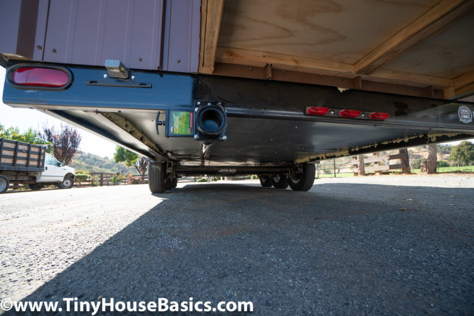
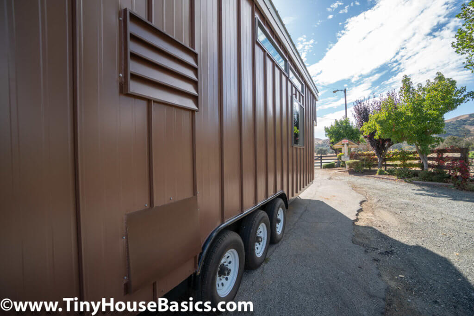
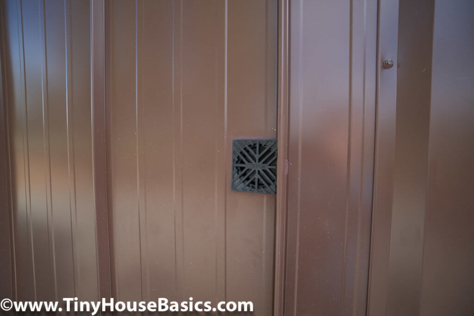
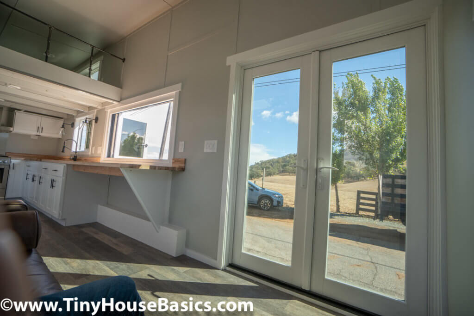
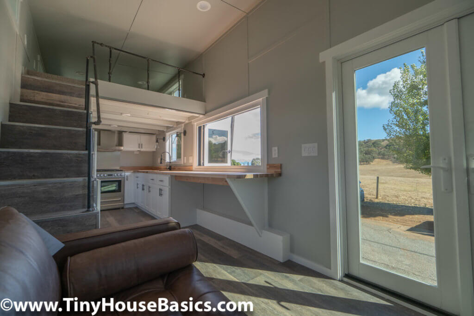

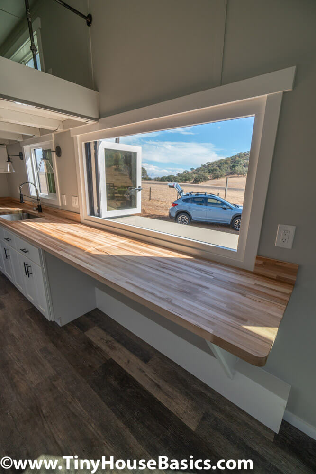
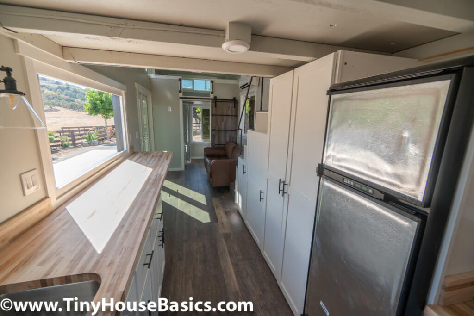
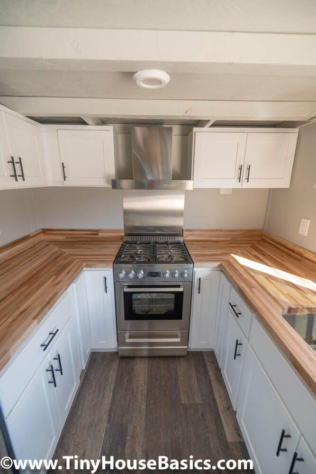
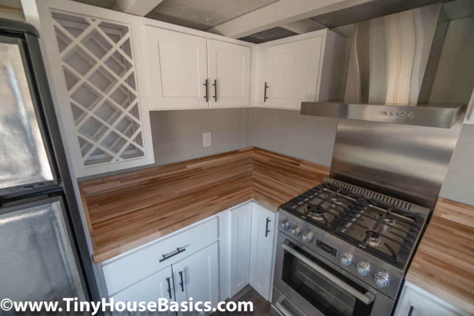
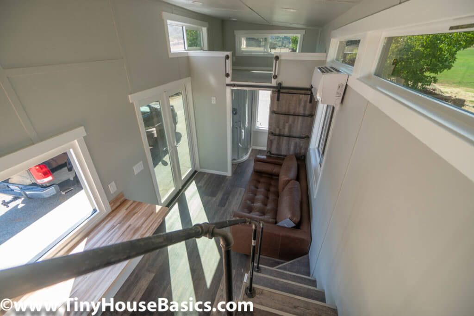
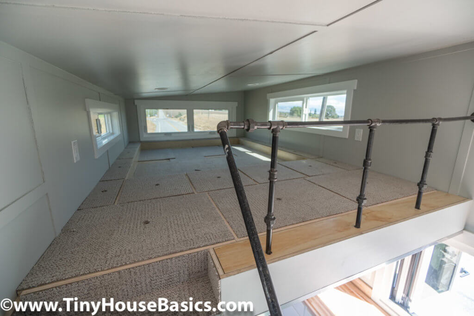
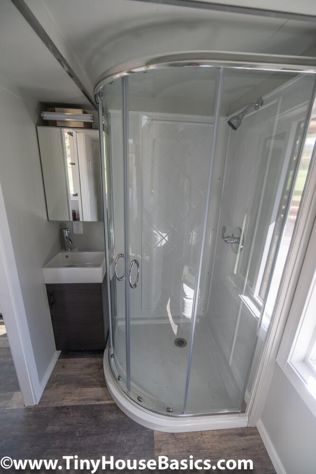
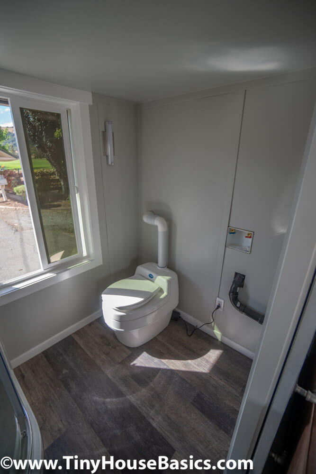
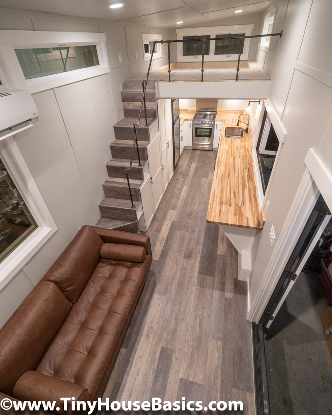
Ready to build your own Tiny House on Wheels? Request a Free Tiny House Trailer Quote below and start today!
