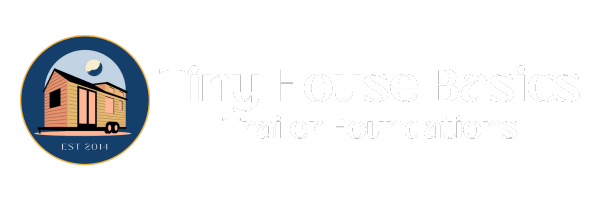Build Your Own Shell
Standard Tiny House Shell Features Included
- Custom Tiny House Basics’ Trailer With Flush Crossmembers, Steel Flashing and 98in Wide Deck
- Full Custom Design And Elevations
- Exterior Walls: 2×4 studs @ 16″ on center, Permanent let-in bracing, Bolted to trailer frame @ 4′ on center except over wheel wells, Vapor barrier house wrap
- Exterior Siding: Standard T1-11, 8″ on center siding, Corners trimmed with 3/4 x4 LP,
- Insulated Floor: Minimum R-13 fiberglass, 3/4″ OSB Subfloor.
- Vaulted Ceilings: 2×6 Roof framing, Standard 1/2″ sheathing, High-grade synthetic roof wrap
- Roofing: Standing Seam metal roofing and flashing w/ 30 yr warranty, available in 25 optional colors
- Roof Style: Shed style roof w/ maximum allowable eves for water shedding. Optional Roof Styles: Gable, Gable With Dormer (Rubicon Model). Salt Box, Arched.
- Windows: 4 included (including egress) Vinyl sliding, double-paned, Low-e, Any size under 4′ x 4′ ** Each loft must include an egress window, this is accomplished with a 3′ x 2′ casement window at no additional cost.
- Full Glass 36in wide Front Door
