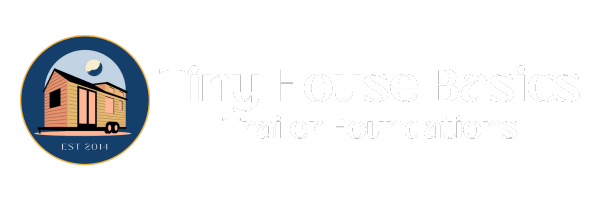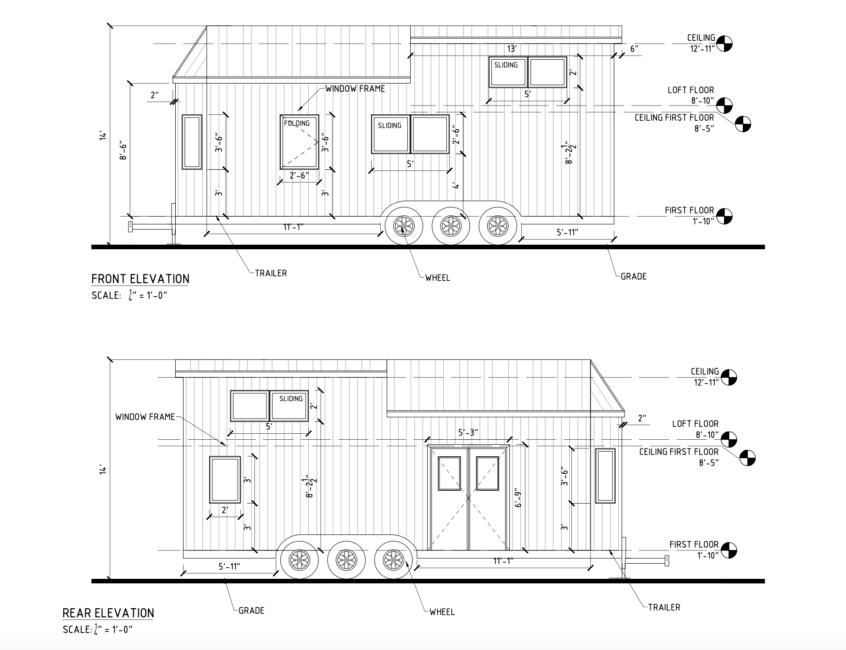Custom Tiny House Floor Plans and Elevations are Now Available from our online shop at www.TinyHouseBasics.bigcartel.com These custom plans can start with any size trailer from 12ft to 56ft and any width up to 12ft wide. We have long offered our custom plans when we build our tiny house shells for clients but now we are opening up the offering for all DIY or Professional Builders. When you place your order for a custom plan set, We will ask you the size trailer we will be designing plans for, From that point we will design a Blank Floor Plan for you to draw or design what you have in mind. Here is an example of what we will start with
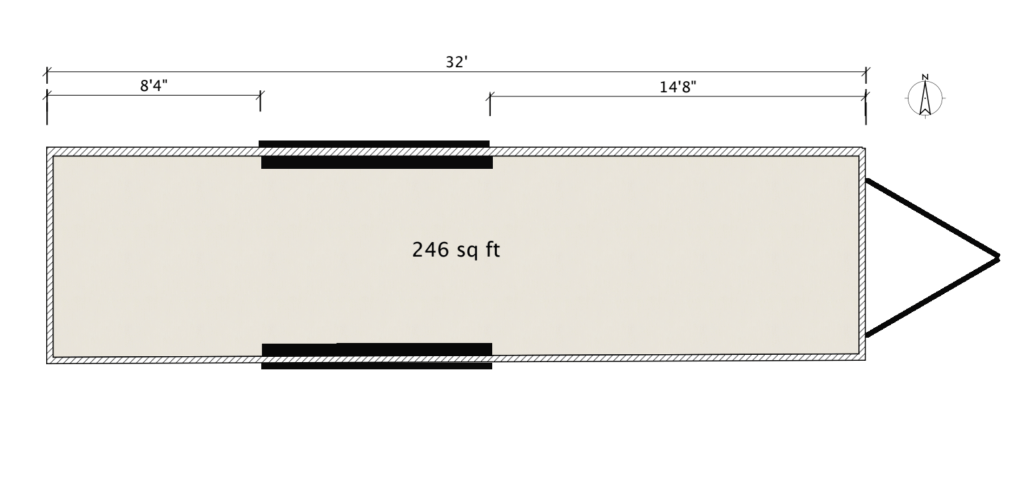
This example above is based on a 32ft x 98in wide 21k GVWR Tiny House Basics Trailer.
We provide a printable 11×17 size that you can easily draw on and modify, From that point, the customer can send us their first draft which may look something like this:
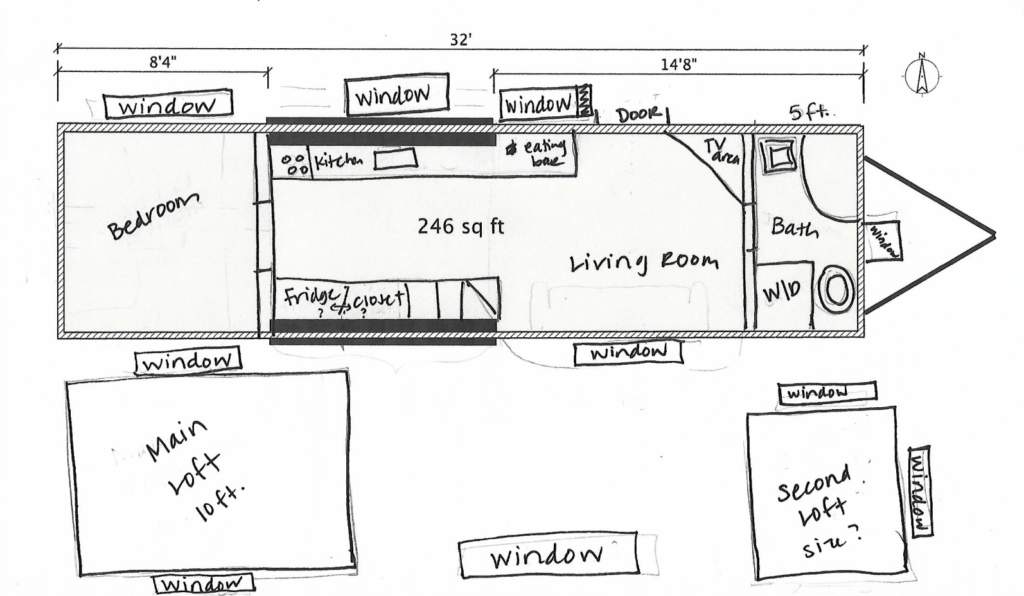
From this point, we will fine-tune window sizes, locations, Lofts Dimensions, Design Elements to determine the final design, and with the included 3 revisions we are able to come up with a final design for the customer. Additional revisions are available for a nominal fee.
Here is an example of the final product which will include Elevations of Each side, Floor Plans of Each Level.
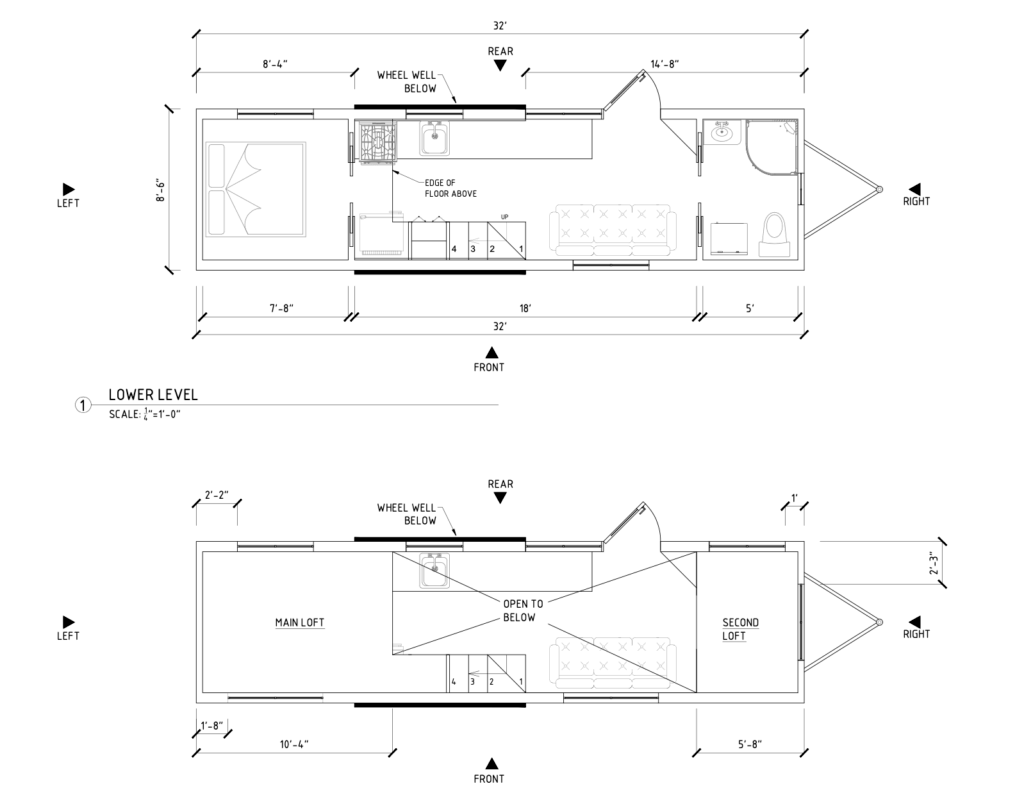
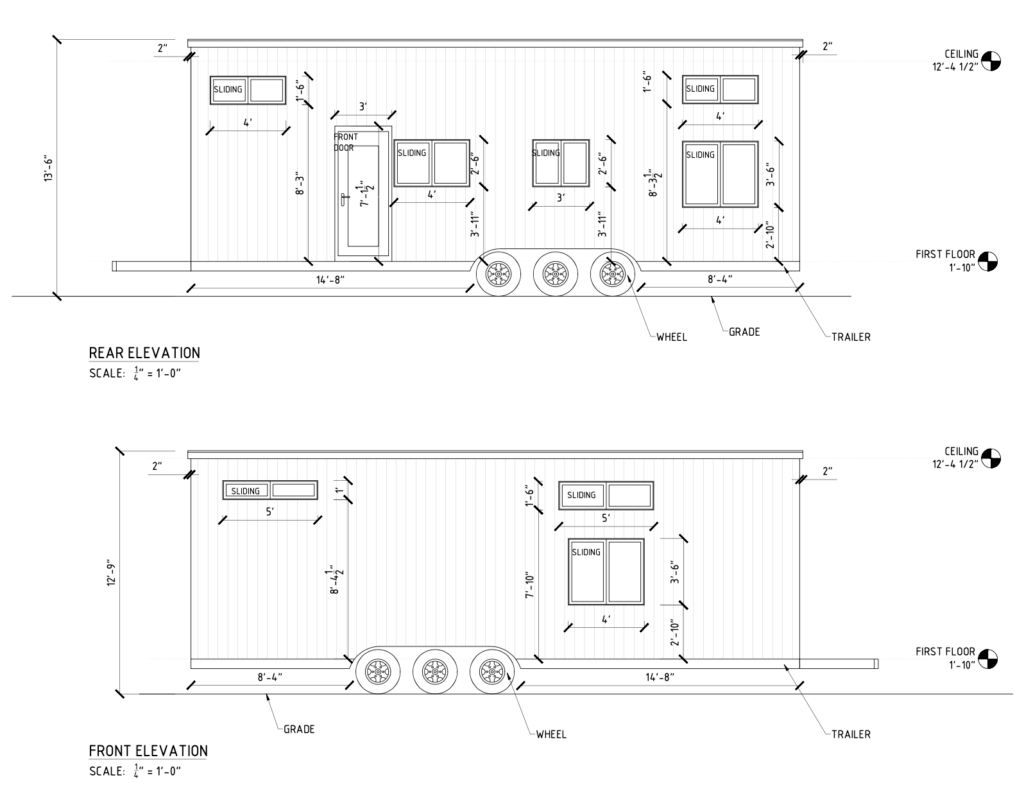
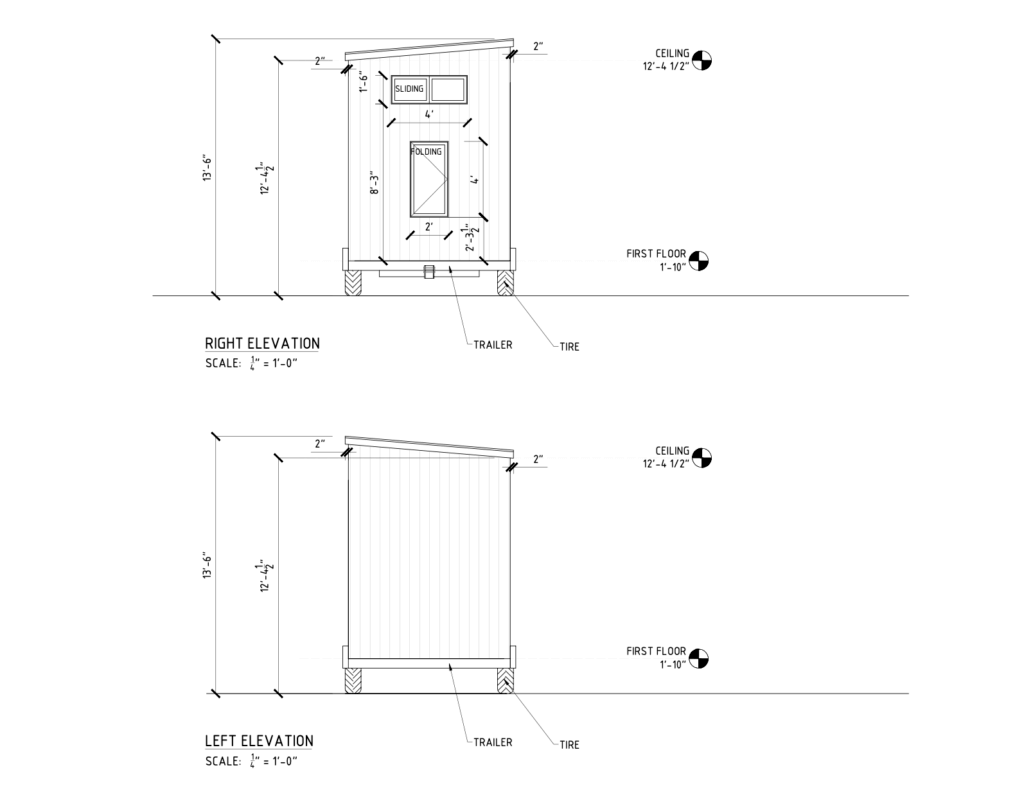
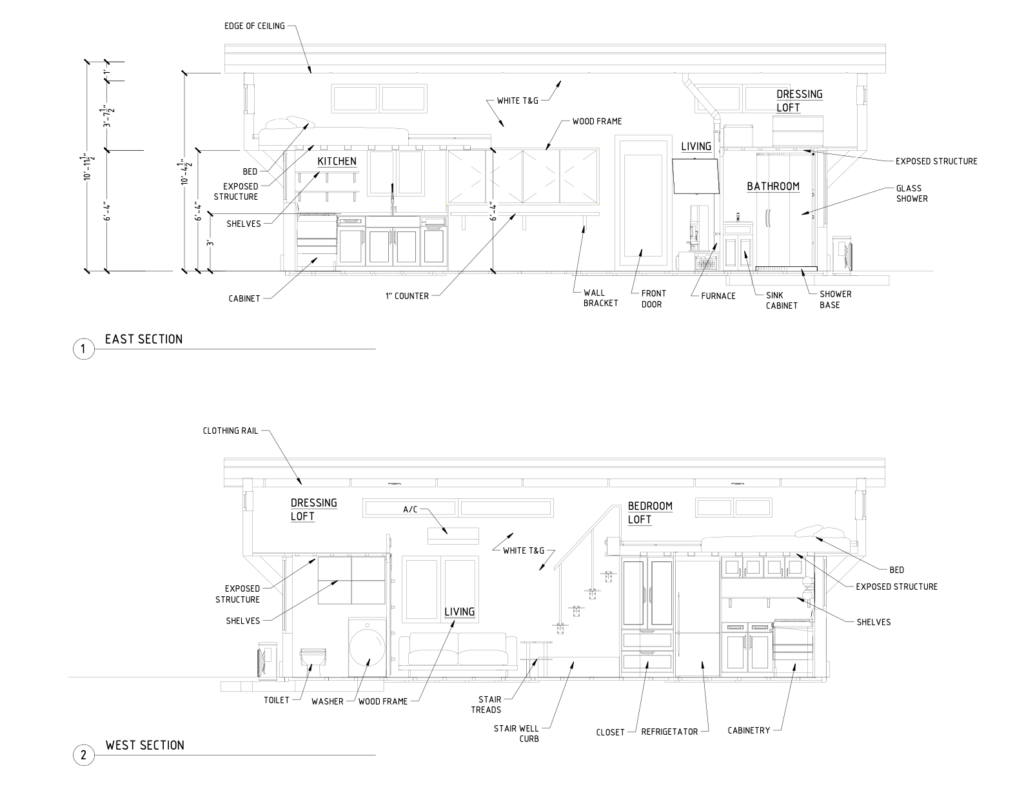
From Concept…
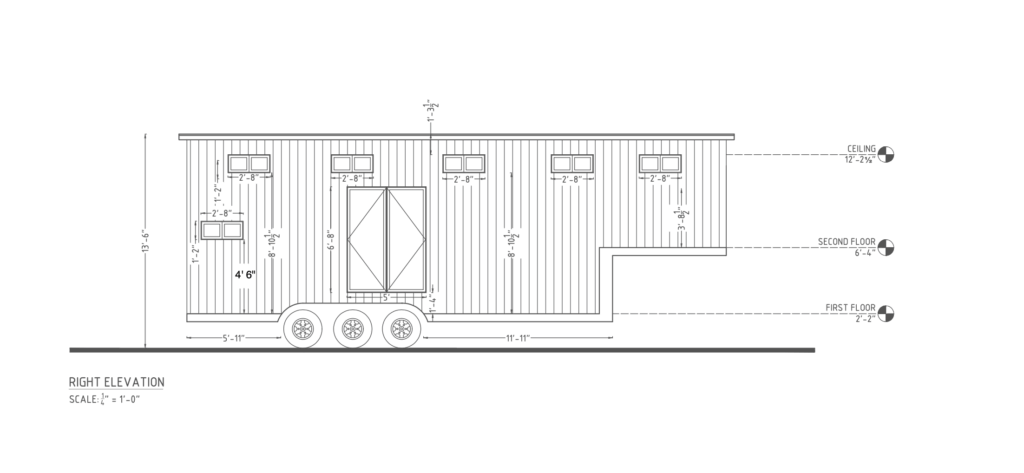
To Reality!
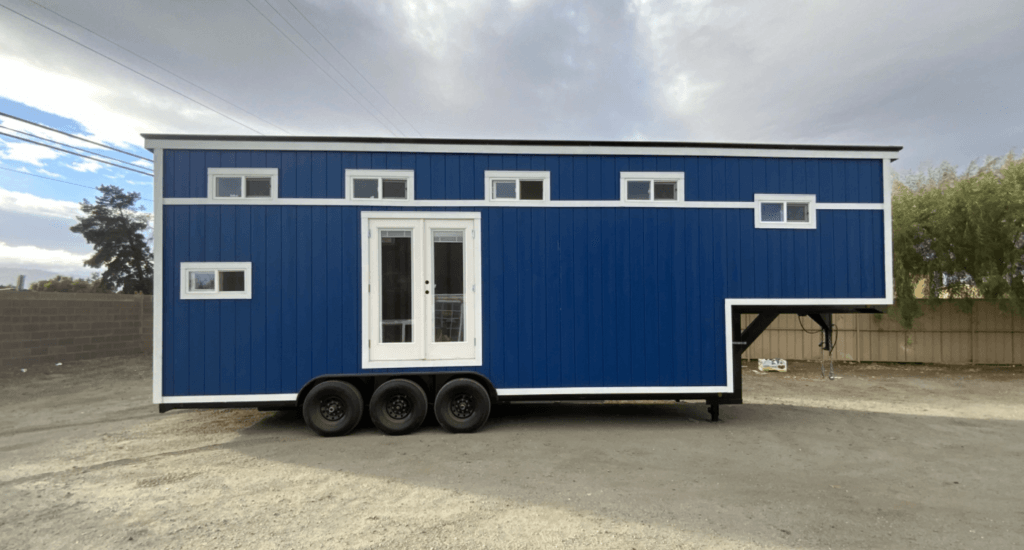
Our Custom Tiny House Floor Plans and Elevations are $1500 which includes a set of elevations, Interior Sections and a floor, loft and roof plans plan of each level inside the tiny house. Full Printer Resolution for 11×17 prints. We will also print the plans and mail them to you free of charge.
To Visit our online shop, Please go to www.TinyHouseBasics.BigCartel.com
