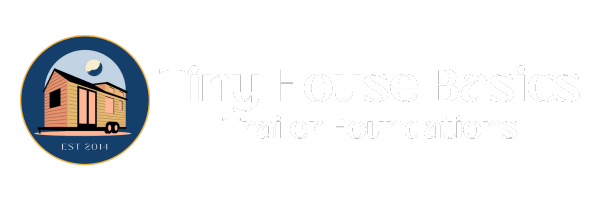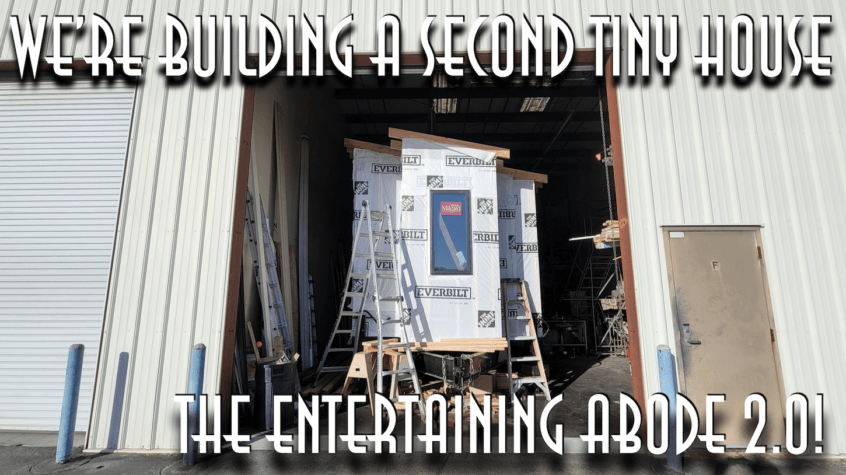The Entertaining Abode 2.0 – This is our second tiny house which will act as an addition to our current tiny house we live in now. Our Current tiny house is 374 sq/ft built on a 28ft x 102in wide Tiny House Basics Trailer with 2 lofts (one master loft and one sleeping loft) This new build is on a 30ft x 10ft wide Deckover Tiny House Basics Trailer, The Deckover sits above the wheel wells with a 36in deck height to allow the freedom in space planning for a single level (non-lofted) tiny house. Our new build is acting as an expanded space onto our original tiny house with a large expansive living room corner Accordion Doors overlooking our landscape, on one corner is a 9ft wide x 8ft tall accordion window and on the other a 8ft wide x 8ft tall accordion door. In addition to the living room we will have a nice area for a table to work from home at, a small kitchen, a 3ft 3in his and hers closet with 8ft 6in wall on the low side and a 10ft 4in wall on the high side. At the front of the trailer (where the tongue is) we will have a 64 sq/ft Bathroom with a cast iron claw foot tub from Vintage Tub and Bath Supply. We will also have 4 Solar Powered Skylights from Velux and a 14in Skytunnel in our closet. This is our first video on the new project, let us know if your have any questions in the comments below!
Going forward from here, We will start to document the build from the start till the finish but here is just a sneak-peek into Day 3 of the build. in the next blog post, we will start to share the design, the true cost to build in 2022, the custom Tiny House Basics Trailer we designed for this build, and more. We hope you follow along as we share a. project very near and dear to our hearts and why we are doing this after all!

