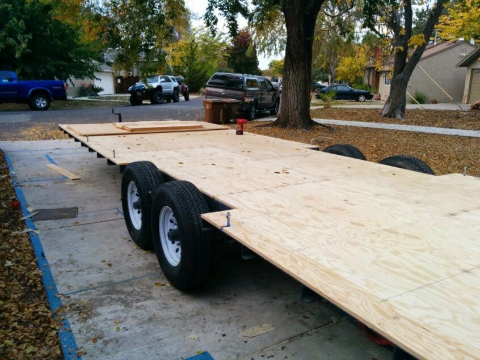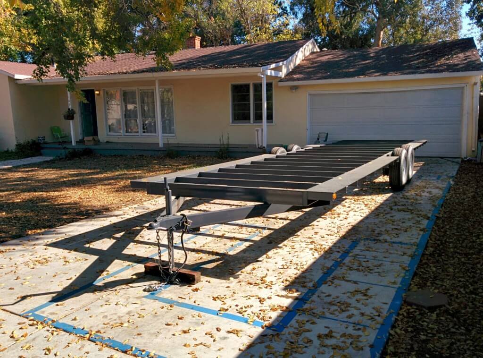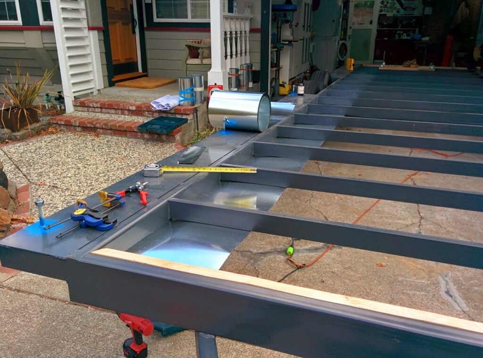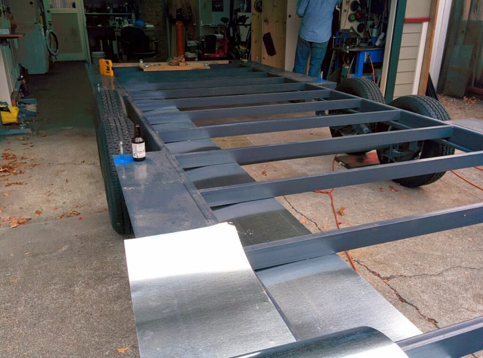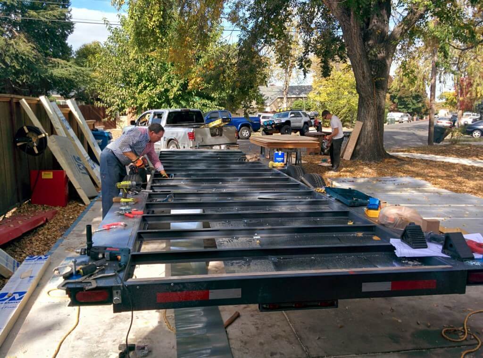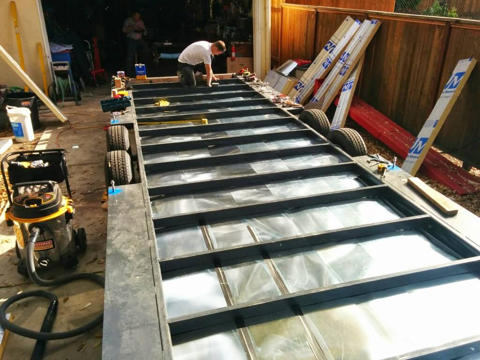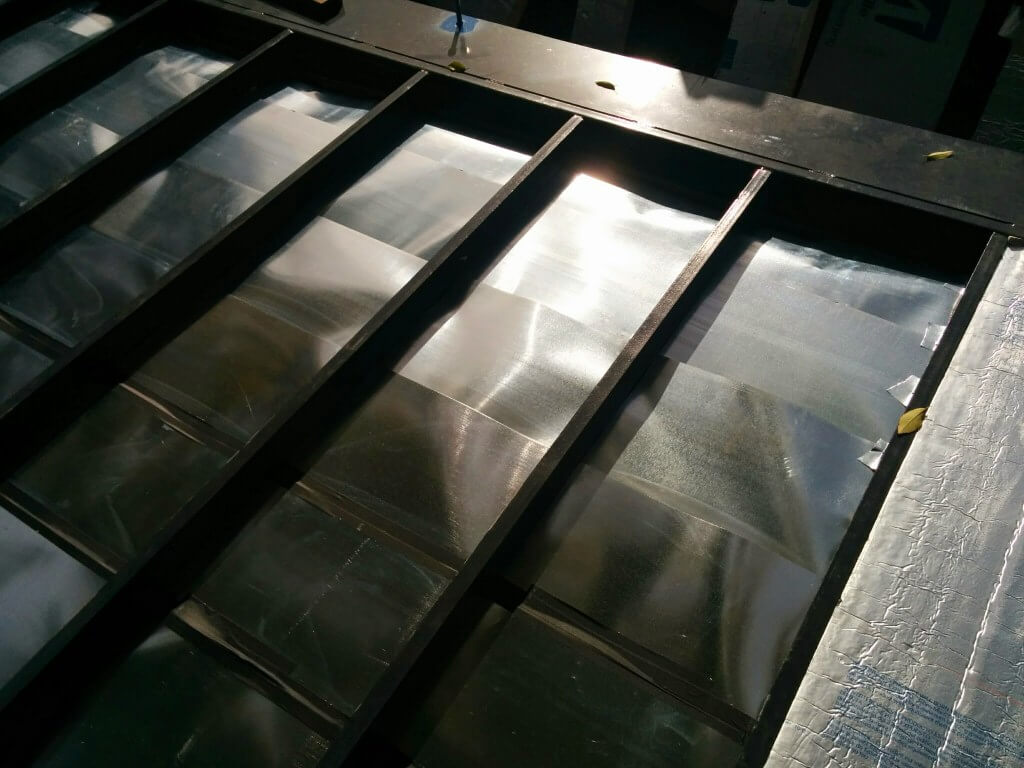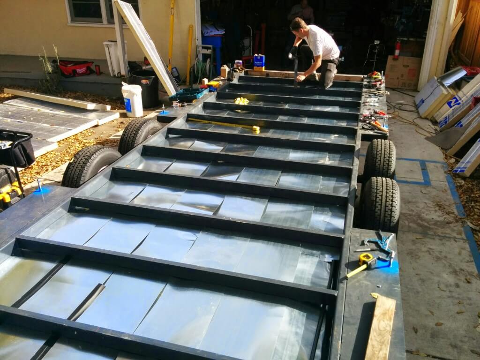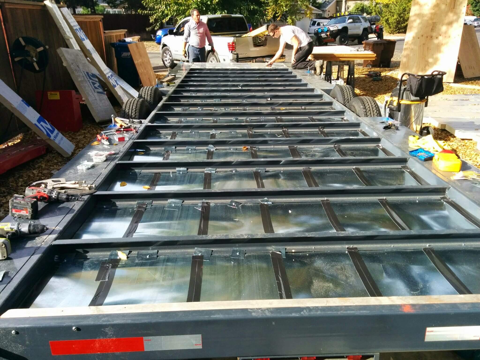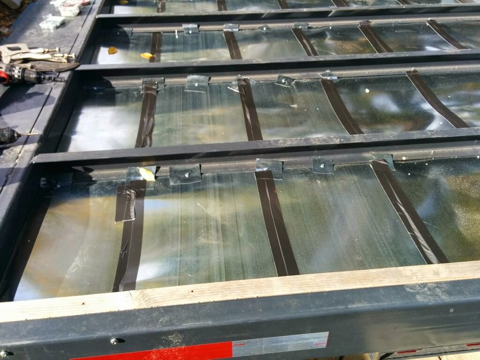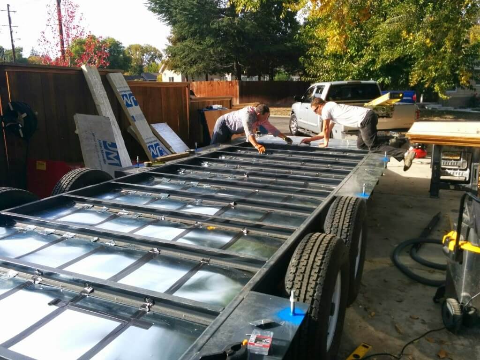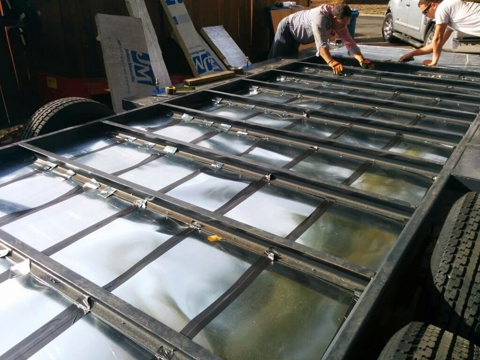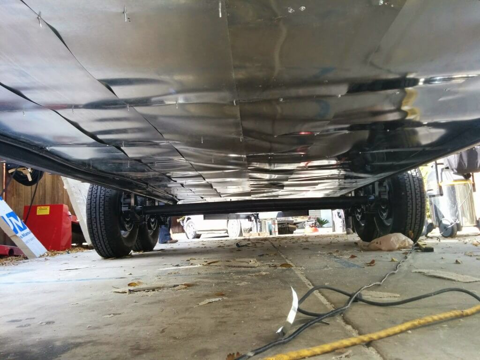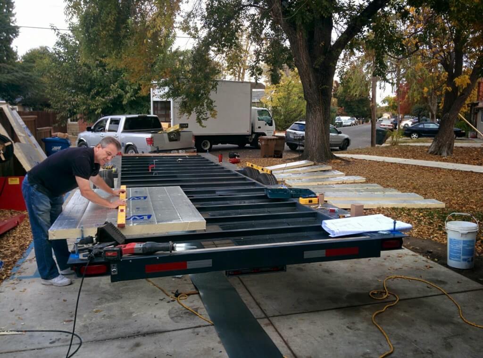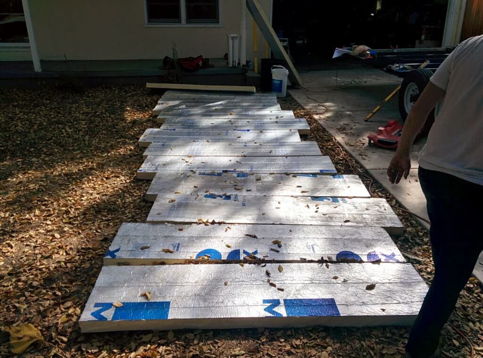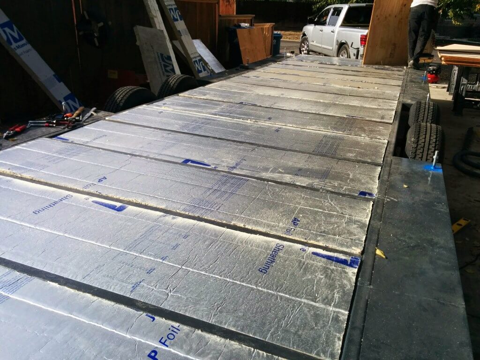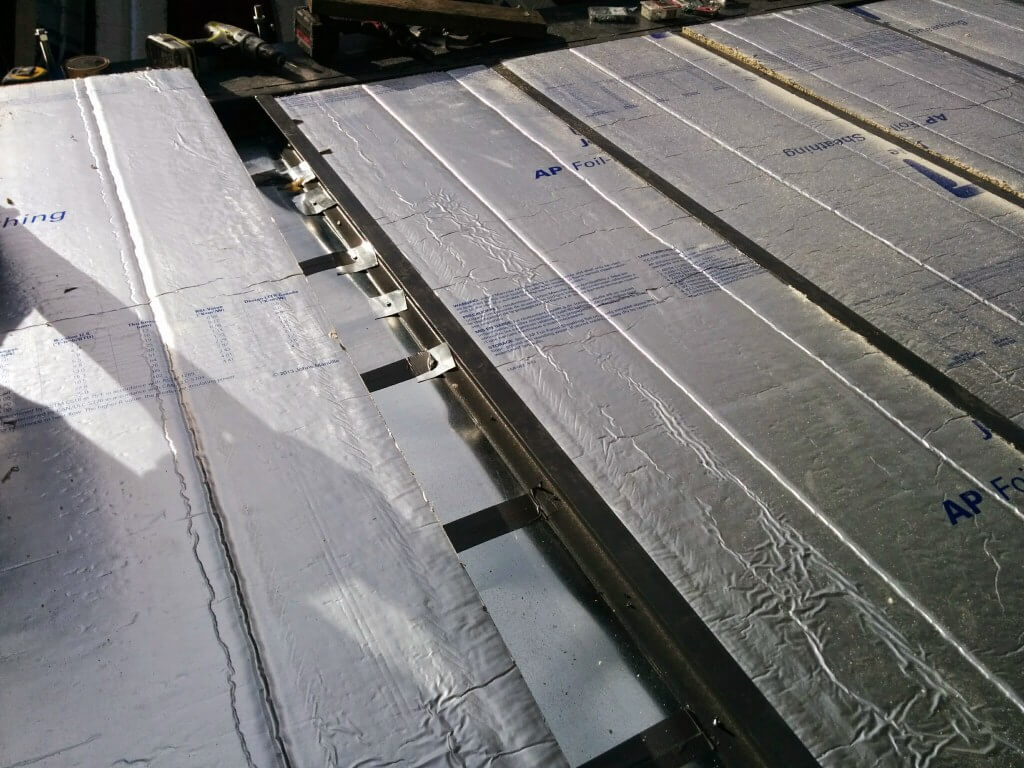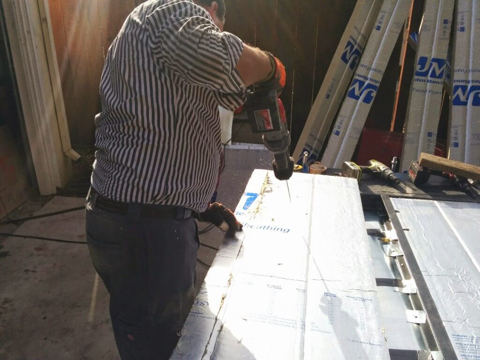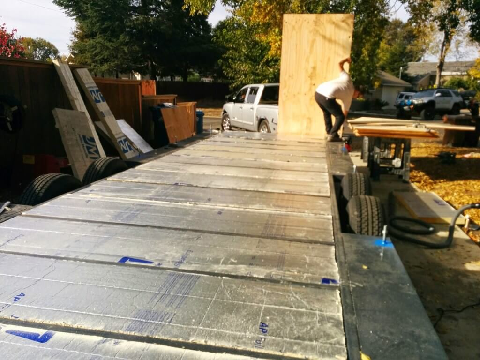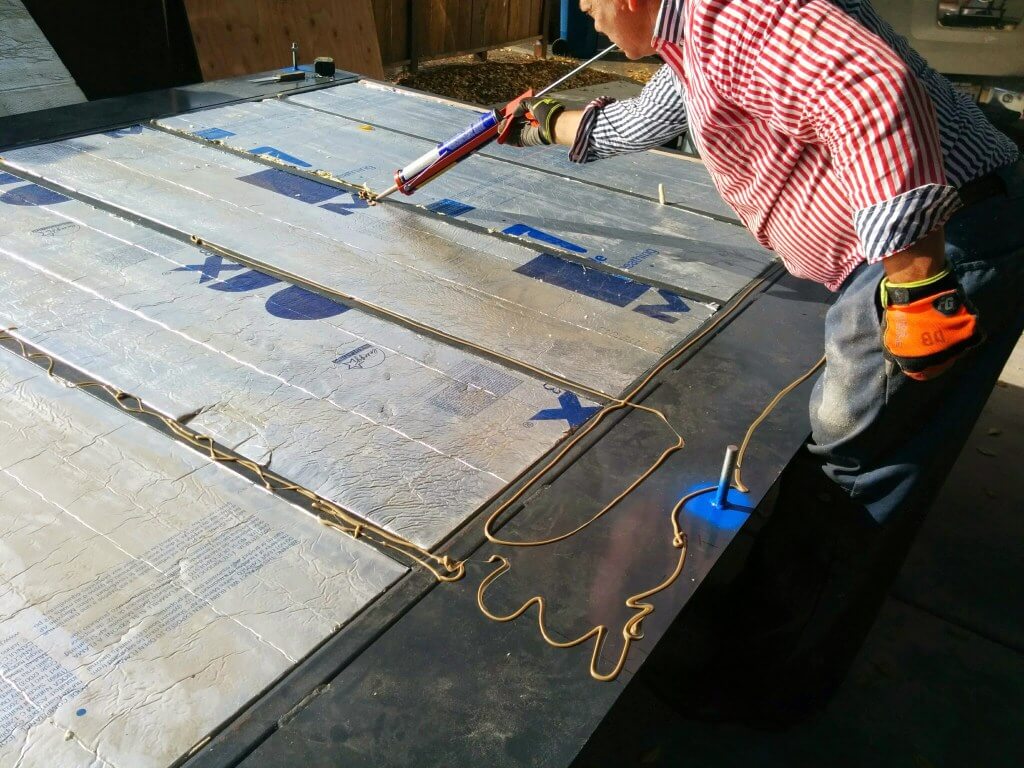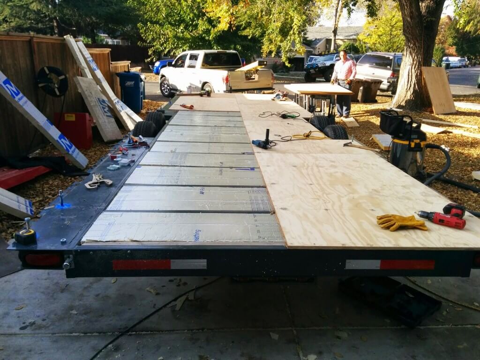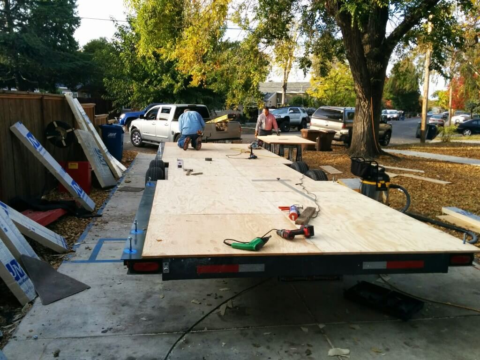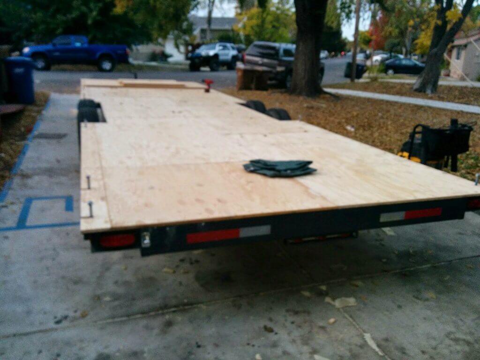When building a tiny house most people are already aware of the road worthy height limit of 13’6″ to the top of the structure so how can you create space with such a finite amount of vertical height? We are going to show you a few things we did to save precious inches and gain much needed head space inside your tiny house.
Most people start their tiny house build by building a subfloor on top of the trailer as some some trailers are designed in a way of making that the only option. When we designed our trailer for our build (More info on our Custom Trailers) We order the Cross Members to be flush with the deck of the trailer so can be used as the subfloor versus building a subfloor on top of it. This would save time, weight and money for our overall project and the best part is we would gain a extra 3.5″ of vertical space.
The first step we did was to find the location of our Anchor Bolts (3/8 Threaded Rod Cut To Size) To know where the anchor bolts are to be located, you will need to know where the King Studs will be (the stud that goes all the way from the subfloor to the roof rafters), To know where the king studs are you will need to know all you window and door locations also. With the unlimited variables in Tiny House design its best to either weld or bolt on the anchors yourself versus trying to have the trailer manufacturer to it because like us and many other people building their tiny house, the design can change on a day to day basis.
After we welded all the anchor bolts in the correct locations for our design we started with the Flashing. we First bolted a piece of 2×4 on the inside of each end to have a easy starting point for the flashing to secure to. For flashing we decided to go with galvanized steel flashing versus the more expensive aluminum flashing. The galvanized steel flashing was half the price of the aluminum counterpart. The sheets we used were 14″ x 50′ on a roll.
At each cross member we drill a small pilot hole and the secured the flashing with some self tapping metal screws to secure. This was by far one of the most exhausting parts when you are laying on your back and drilling upwards through 1/4″ steel for the pilot holes. We recommend using a corded drill and high quality drill bits plus having a Automotive Creeper to roll around on.
After each row we would overlap the next row over the last. The whole process of doing the full subfloor was 2 full days with 4 good friends.
After we finished all the flashing we used very high quality duct tape and taped the inside of each row to seal off any gaps.
Overlapping Rows
Each row taped up and extra fasteners that we made to help keep the flashing affixed to the trailer.
Underneath the finished trailer.
When the flashing was finished we started on the rigid insulation to install between the trailer crossmembers. We used 3″ rigid
All the pieces laid out in their respective positions.
All the insulation installed.
Cutting to fit.
Next Step: Fitting the 3/4″ T&G Plywood Subfloor
After we test fit all the subfloor it was time to secure them and prevent moisture from getting inside. We used construction adhesive to secure each piece of subfloor to the trailer.
All finished! Using the method we were able to save 3.5″ of vertical space by using the trailer as the subfloor and insulating between the crossmembers. Another method to save a extra 4″ on top of this method is by ordering your trailer with 4″ HD Drop Axles

