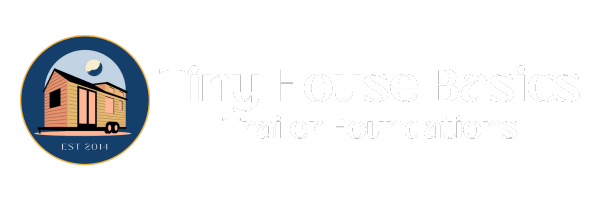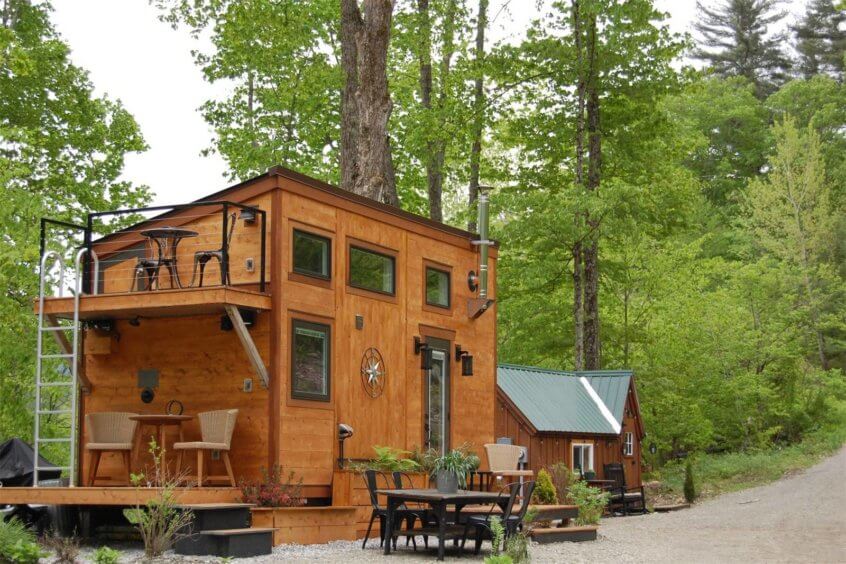“It was a dream conceived in two separate minds years before Chris (a New Yorker with over 20 years of fine carpentry experience) and Melanie (a rustic reclaimed woodworker for the past decade) would even meet or collaborate on their first project: What would it look like to squeeze all of the comfort and amenities of a full-sized luxury home into a tiny, fully-mobile footprint? When they met and first began discussing their common love for tiny living, it was clear that their collective building experience and aesthetic sense was a recipe for something truly special.
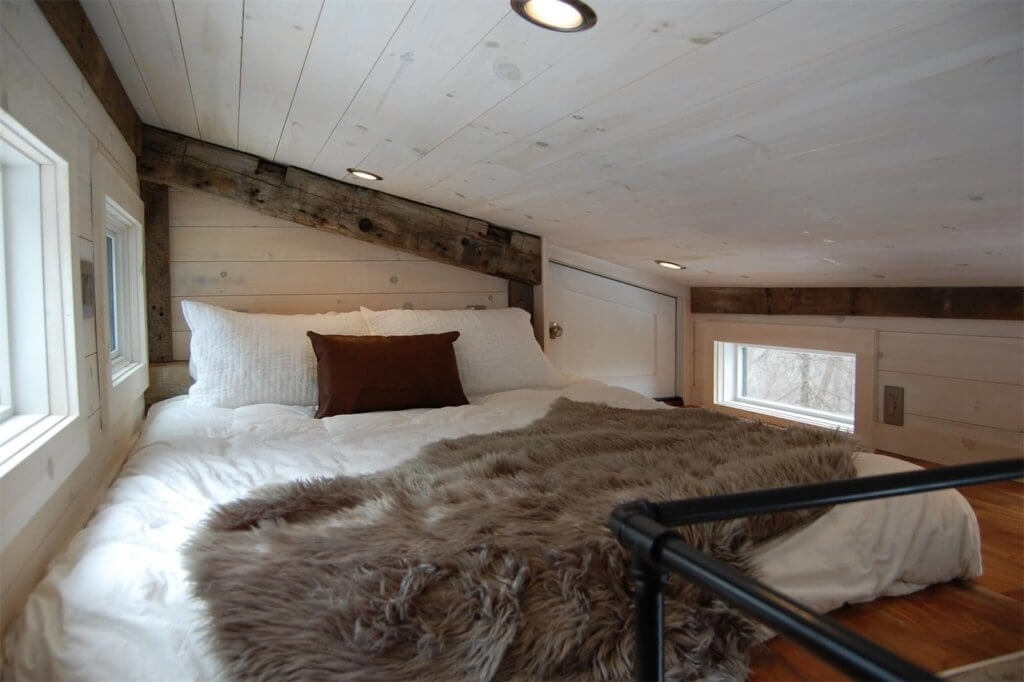
In the wake of our first collaboration, a successful rustic-industrial AirBnB in Arlington called Escape, an investor made us an offer we couldn’t refuse: carte blanche to design and build the luxury tiny home of our dreams, so long as it abided by the same aesthetics we had executed in Escape. With so many tiny homes being built with amazing bells and whistles, our plan was get back to tiny house basics and build a tiny rustic/industrial home with a focus on craftsmanship, just like we would if we were building a full-sized luxury home — a quick (perhaps 4-6 month) and ostensibly lucrative endeavor that would see a common dream realized, a healthy payday for all involved, and our largest collaborative project to date.
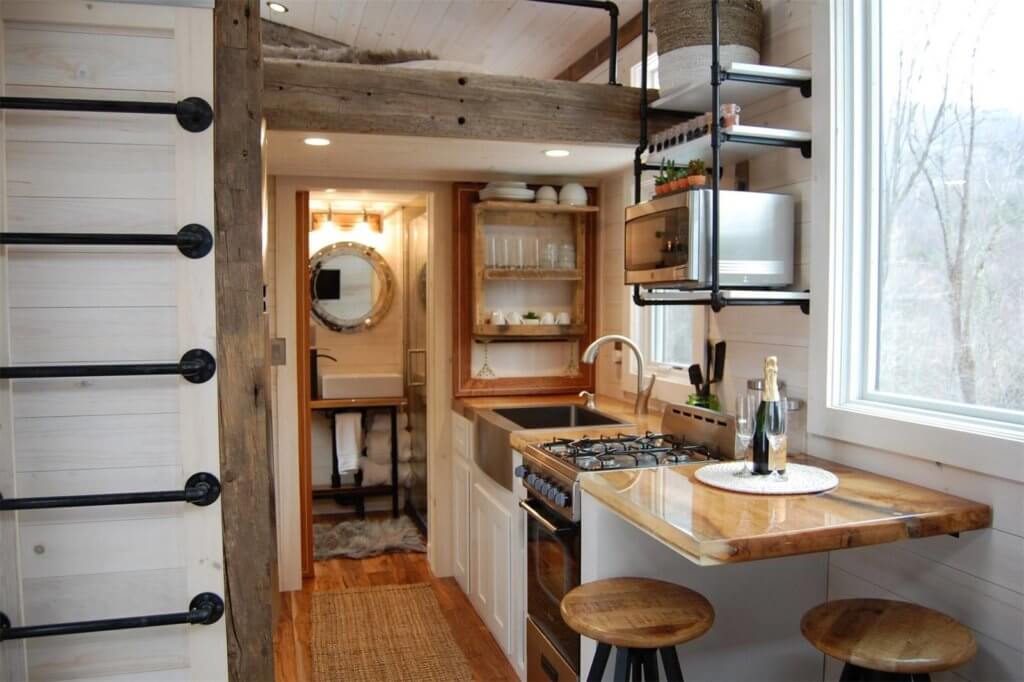
Beautifully crafted tiny house kitchen
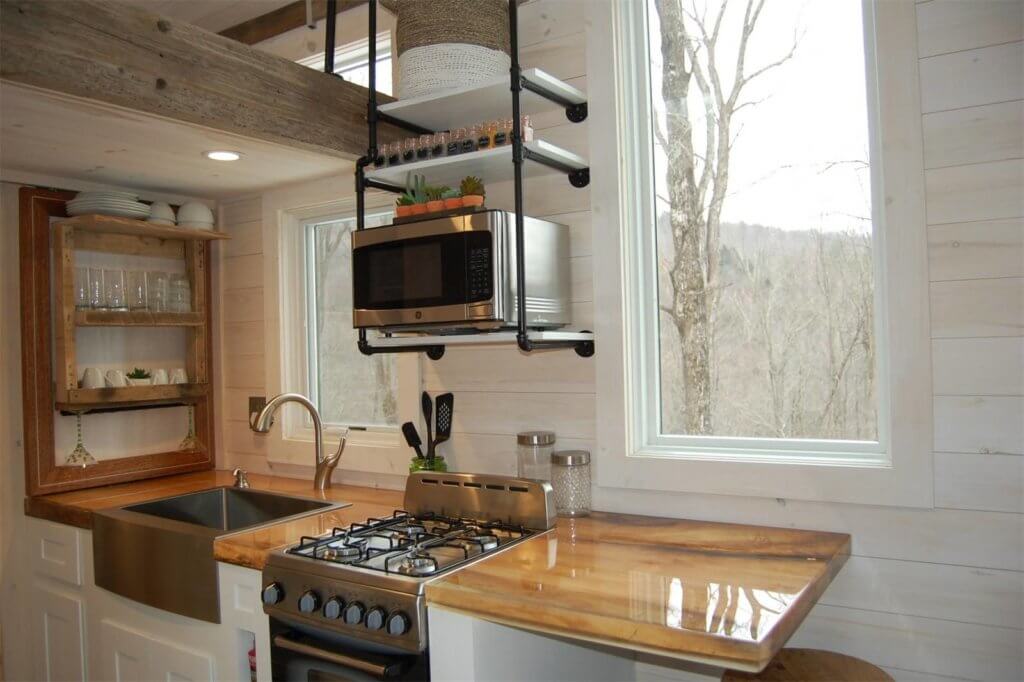
Look at that shine on these beautiful wood countertops!
The trailer arrived from Tiny House Basics in January of 2018. We got started right away building in the space allotted to us – an uncovered driveway in southern Vermont – and battled Mother Nature all the way. We got hit with four Nor Easter’s in the first month, and countless storms after that. The weather delayed the job significantly…
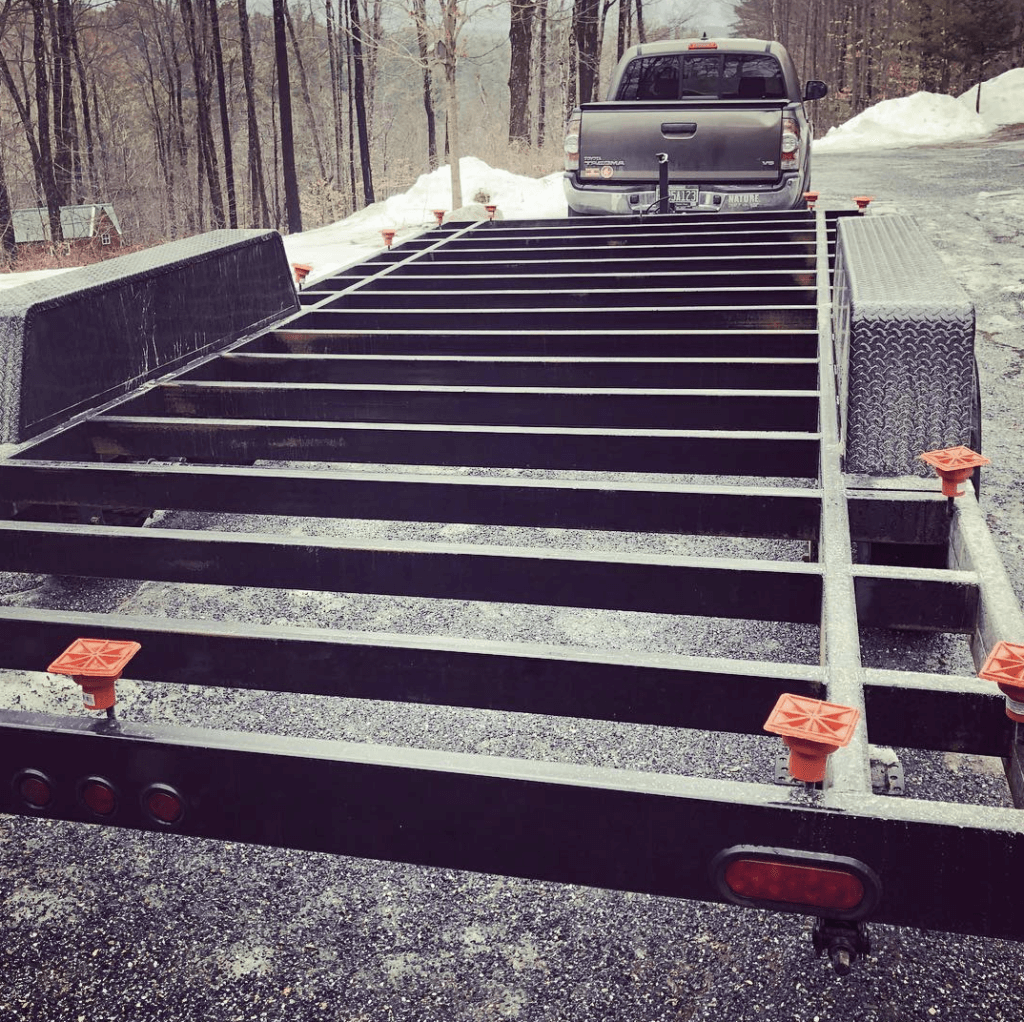
but ten months later, The Hemingway luxury tiny home sits on a subdivided plot with full utilities, just a stone’s throw from Escape. While we had expected to subcontract some of the build to other contractors, we completed the entire build from the trailer up as a duo, save for Vermont Foam Insulation to spray foam the place as well as a few custom welding jobs.
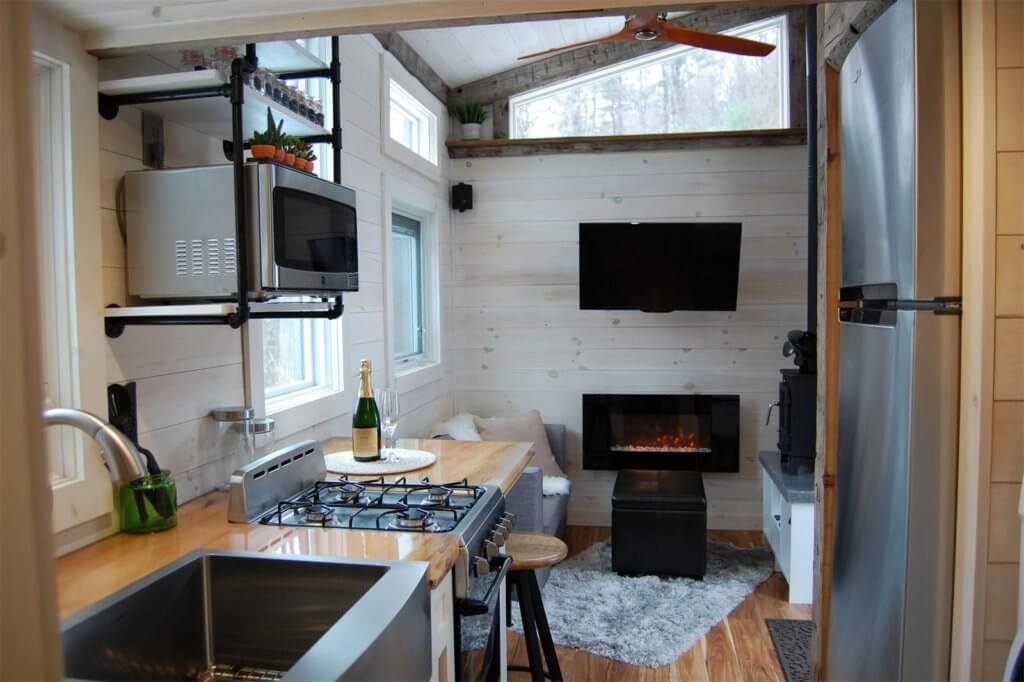
A View of the Cozy Living Room!
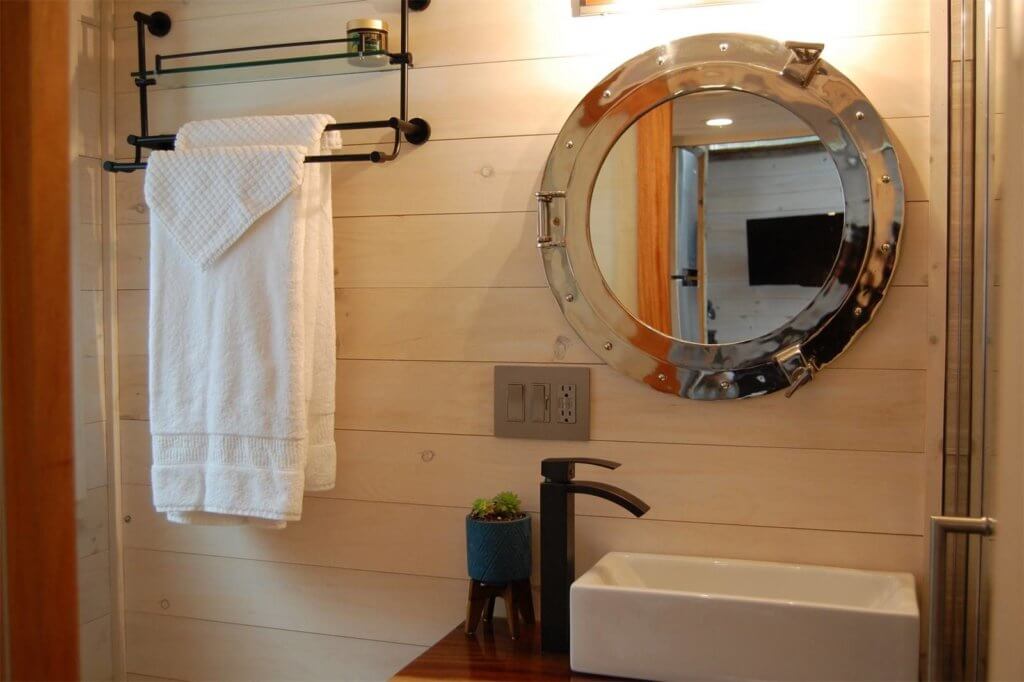
So much love for this porthole mirror!
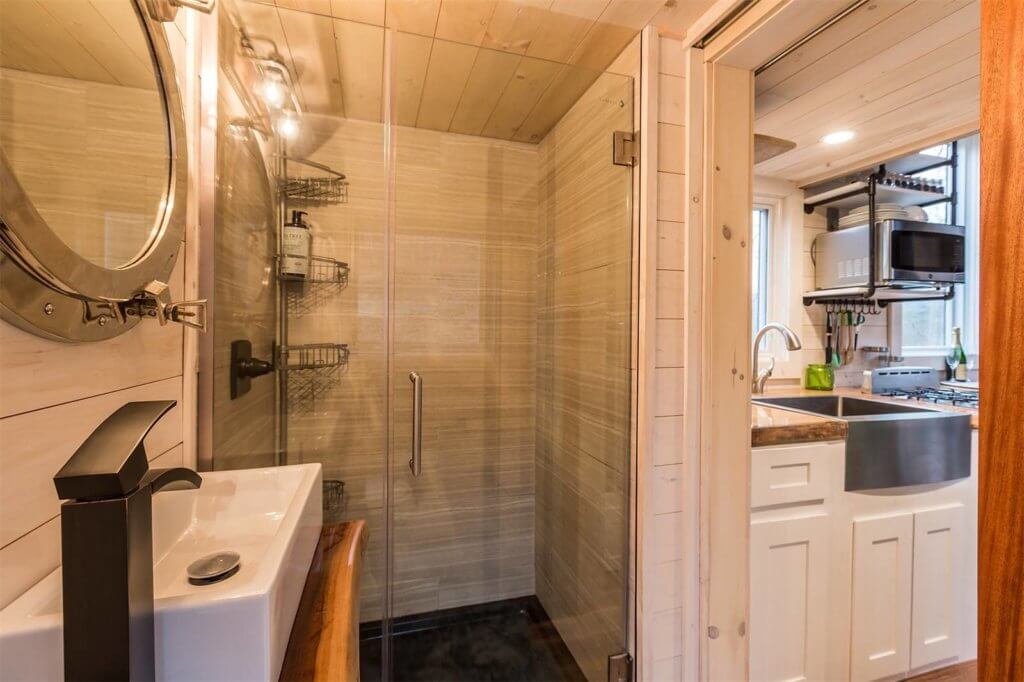
Tiny House, Big Shower? Yes Please!
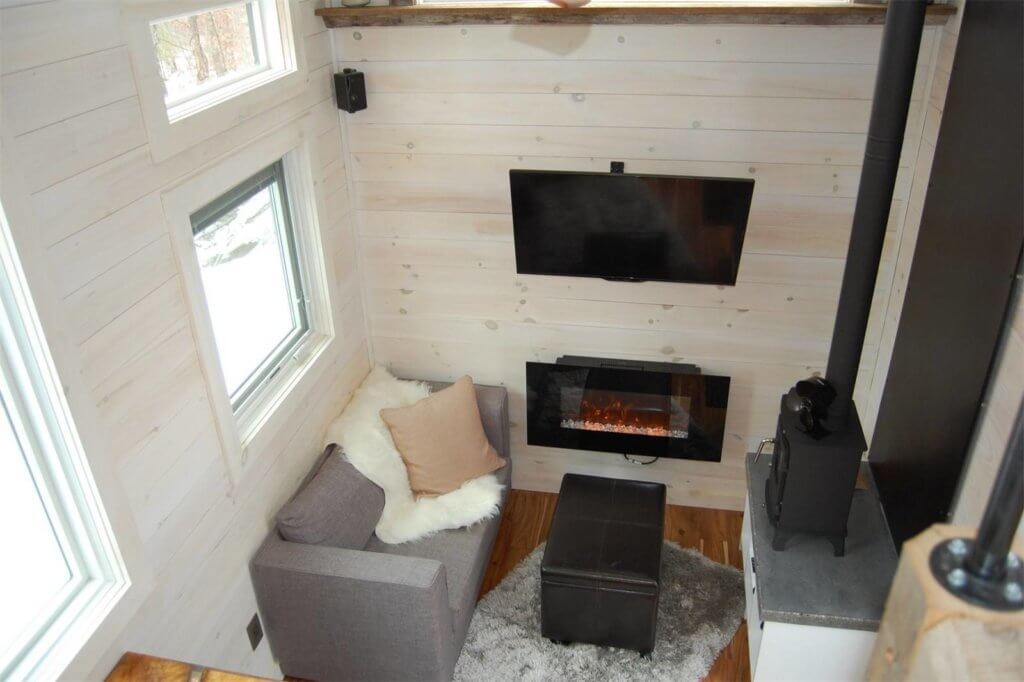
Gorgeous white washed walls adorn this tiny house in the woods
In early 2018 Melanie contacted us at Tiny House Basics to build her a 20ft x 102″ wide Tiny House Trailer for a planned tiny house retreat in the woods of vermont. We added the following options to her Tiny House Trailer: 14K-20ft x 102” Tiny House Trailer: 1/2” Threaded Rods for securing the walls of the frame to the trailer deck. We upgraded to electric Brakes on all axles.We also added the most popular option of 4” Drop Axles with Flush crossmembers and scissor jacks on each corner. In a few weeks time, We shipped her trailer to Vermont so she could start her tiny house build!
This custom luxury tiny home boasts all of the craftsmanship and comforts of a full-sized home with a reduced carbon footprint. It was Designed and handcrafted by a local artist and carpenter, this home has been build to stand the test of time and is NOAH (National Organization of Alternative Housing) inspected and certified.
The interior features a beautiful, spacious bath with a walnut counter, built-in storage and stunning mahogany door, full kitchen including stainless steel appliances, large farmhouse sink and custom maple counter top, comfortable living area for entertaining/relaxing with a convertible sofa bed and two fireplaces, and a loft bedroom with access to the upper deck.The outdoors are to be enjoyed with both the upper deck and the lower retractable drawbridge deck, an outdoor shower, fire pit courtyard with perennial garden, and dining area. Sited on 4 acres with beautiful mountain views, a stream, trails, adjacent to the Battenkill, and on a state-maintained road. Options abound for the newly insulated and finished bonus building nearby. This home can remain on the land with well and electric or can travel and exist off-grid. This one-of-a-kind retreat in the woods is fully furnished, turn-key, and ready to be enjoyed.
At 270 Square feet this tiny house boasts the following features:
Bedrooms
- Bedrooms: 1
- Bedroom 1 Level: 2
Bathrooms
- Total Bathrooms: 1
Kitchen and Dining
- Kitchen Level: 1
Exterior and Lot Features
- Balcony
- Deck
- Doors – Energy Star
- Garden Space
- Natural Shade
- Outbuilding
- Storage
- Window Screens
Asking Price $265,000
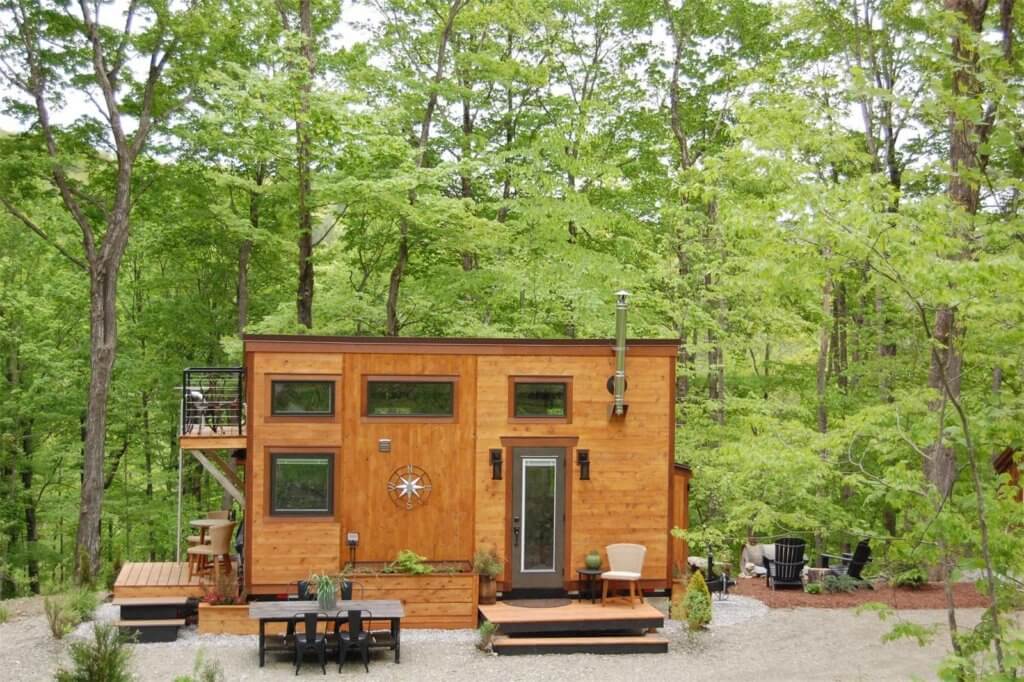
What do you think of this beautiful Tiny House Retreat? Let us know if the comments!
To Find more Info about this for sale tiny house, please visit this LINK
Want To Get Started On Your Tiny House Journey?
Check Out Our Tiny House Trailers
Check Out Our Tiny House Shells
Buy Our Best Selling Book On Amazon
See More Pictures Of Our Tiny House
Buy Plans Of The Entertaining Abode
Follow Us On Instagram
Tiny House Trailer Quote Request
