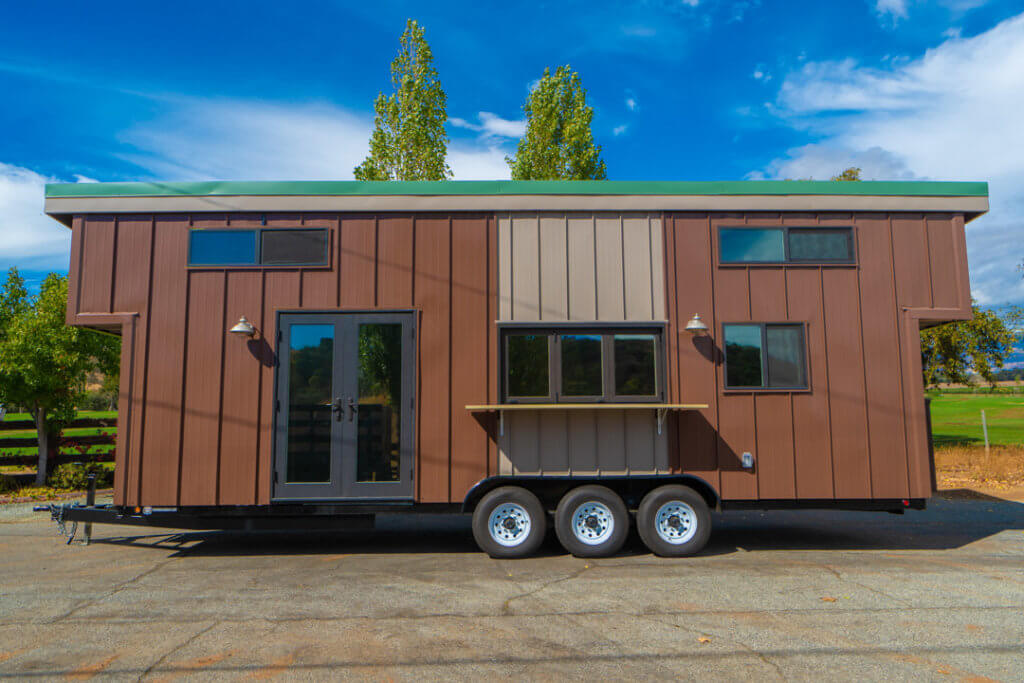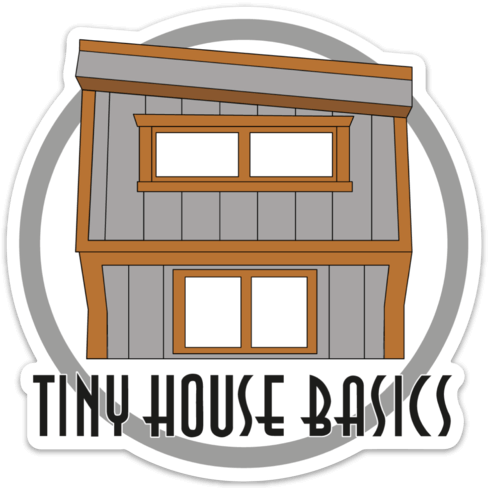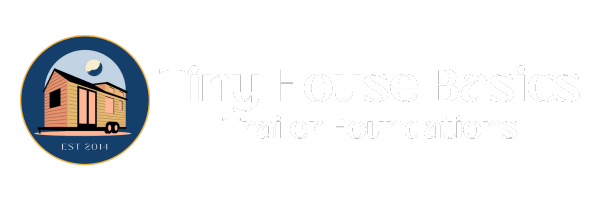New 2023 Custom Tiny House Shells Including The Trailer!
Built In California
The Tiny House movement should be about affordability and a high quality end product. Many people just like us are looking for more affordable options for Housing and that is why many of us choose to build our own Tiny House with our own hands on a Tiny Scale, But what if you are overwhelmed by the actual construction of your new Tiny House or you do not feel you may have the skills to take care of the heavy labor part of framing? We have the perfect cost effective solution for you: A Custom Built Tiny House Shell!
For Shelley and I alot of the fun when designing our Tiny House came from designing the interior to fit our needs and desires. Many of our customers ask us how they can speed up the process of going tiny without spending a fortune, so we decided offer Tiny House Shells at a great price using our Tiny House Trailers this way many people can get right to the fun part of going tiny by finishing the interior with the hard parts already done for them. We are now offering Brand New Tiny House Shells starting at $19,699, this even includes the 102″ Wide Tiny House Trailer built in Southern California.

SAVE BUILD TIME HAVE THE PROFESSIONALS DO THE HEAVY WORK!
Tiny House Shells In San Francisco Bay Area, California
What The Tiny House Shells Include:
- Exterior Walls: 2×4 studs @ 16″ on center, Permanent let-in bracing, Bolted to trailer frame @ 4′ on center except over wheel wells, Vapor barrier house wrap
- Exterior Siding: Standard T1-11, pre-primed, 8″ on center siding, Corners trimmed with 3/4×4 LP, pre-primed trim
- Insulated Floor: Minimum R-13 fiberglass, 2×4 floor framing attached to trailer, 3/4″ OSB Subfloor, Frame covered with vapor barrier house wrap
- Vaulted Ceilings: 2×6 Roof framing, Standard 1/2″ sheathing, Hurricane ties on every truss, High-grade synthetic roof wrap
- Roofing: Bruce and Dana Snaplock roofing and flashing w/ 30 yr warranty, available in a variety of colors
- Roof Style: Standard gable or shed style roof w/ maximum allowable eves for water shedding
- Windows: 4 included (including egress) Vinyl sliding, double paned, Low-e, tempered glass, Any size under 4′ x 4′ ** Each loft must include an egress window, this is accomplished with a 3′ x 2′ casement window at no additional cost
All The Info You Need On Our Tiny Shells
Request A Quote For A Tiny House Shell
Discount On Shells and Trailer With Purchase of Our Floor Plans
Tiny House Basics’ Floor Plans

Joshua Engberg & Shelley Engberg
925-322-0541
If you have any questions on this tiny house or you would like a custom quote on your own tiny house trailer or shell:
Please email us at [email protected] or Call Us At 925-322-0541
