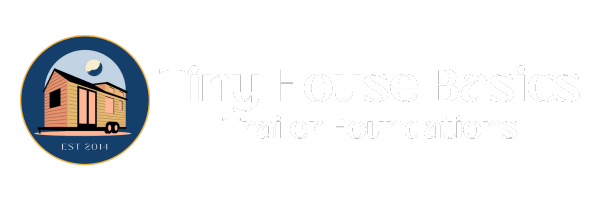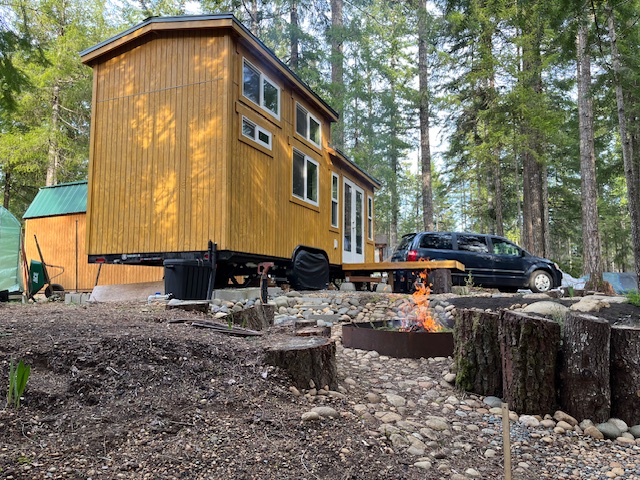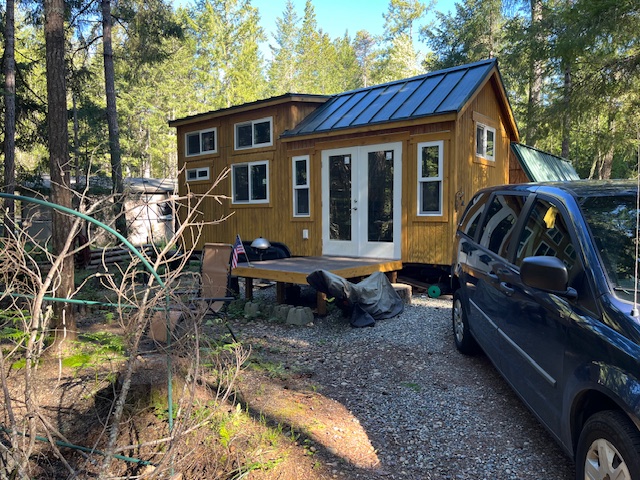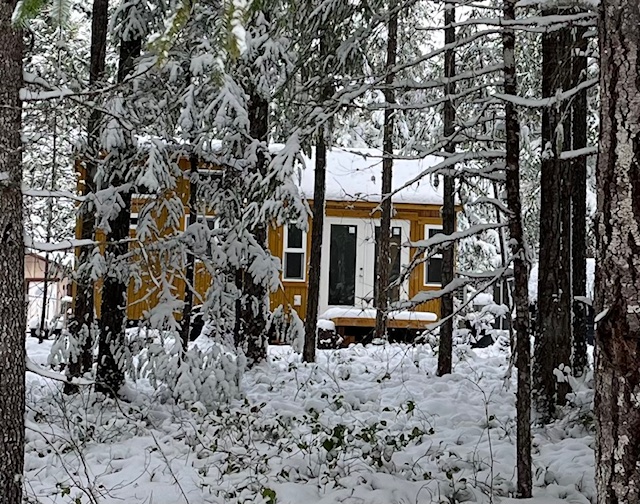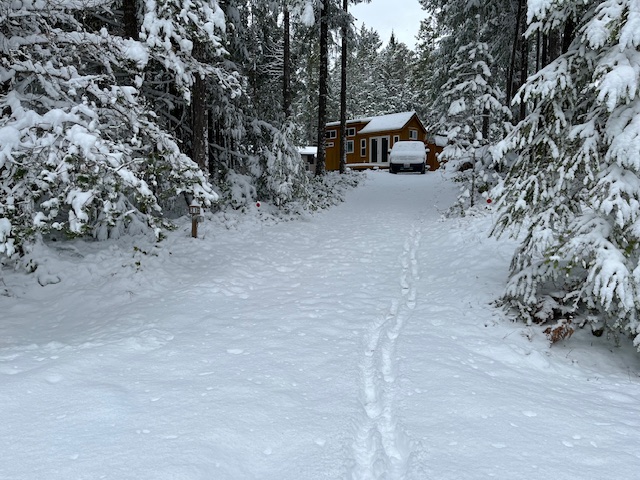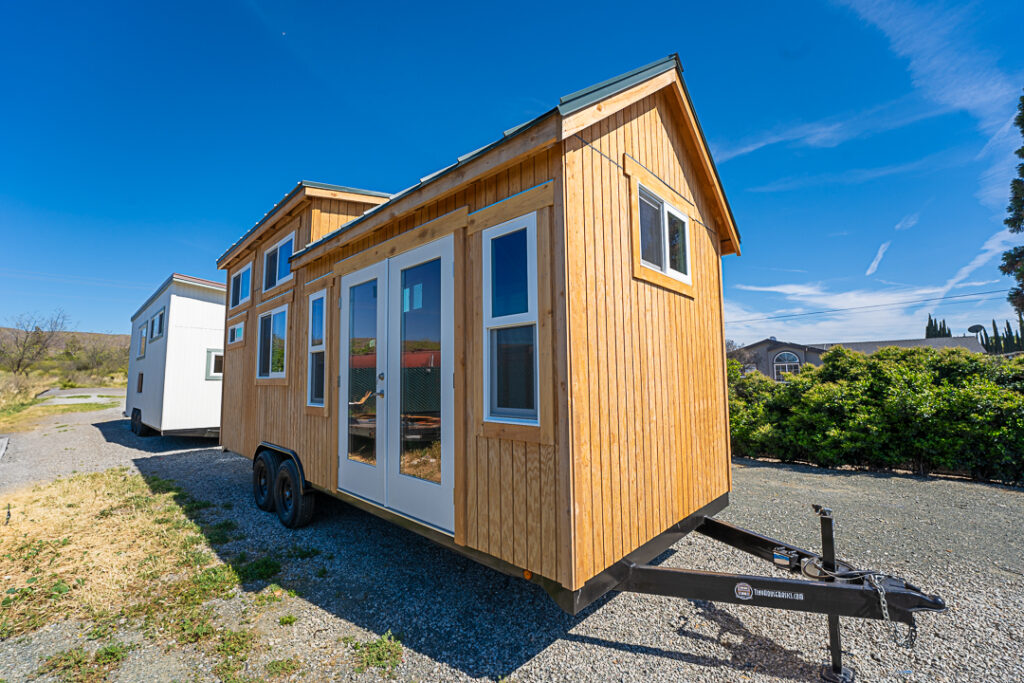
We recently completed and delivered a custom tiny house shell for client John in Washington State. This build is based on our popular Rubicon model and showcases the structural quality and flexibility inherent in our shell packages.
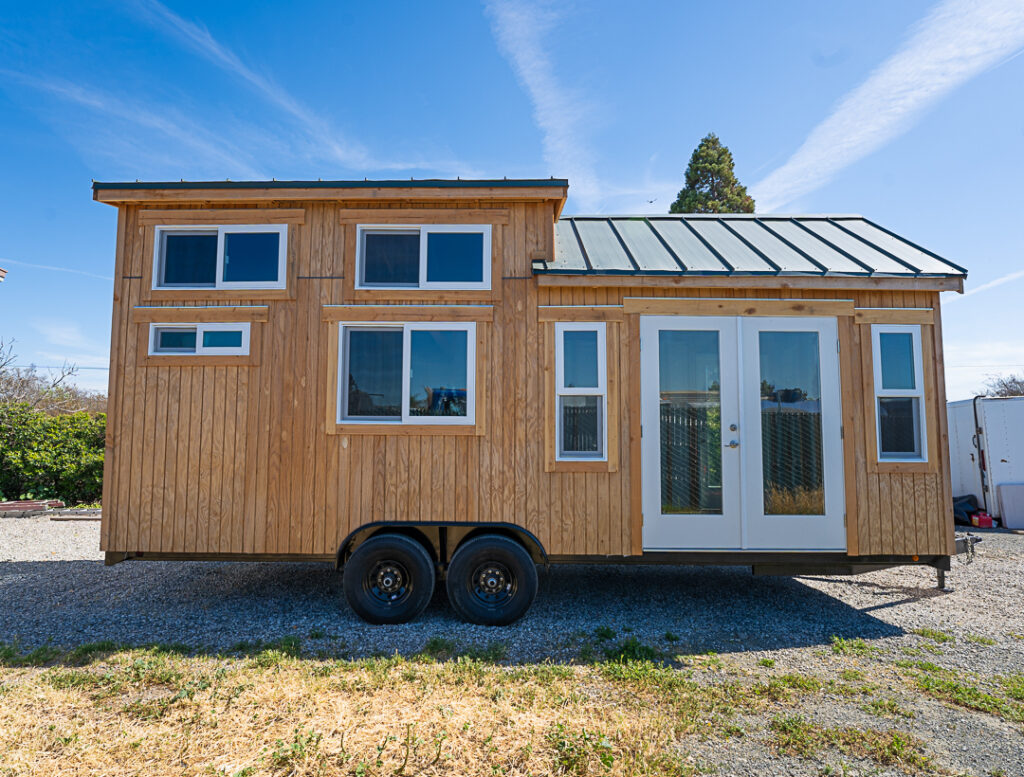
For builders and DIY enthusiasts, starting with a professionally constructed shell eliminates the initial, most challenging phase of the build, allowing for immediate focus on interior customization and finish work.
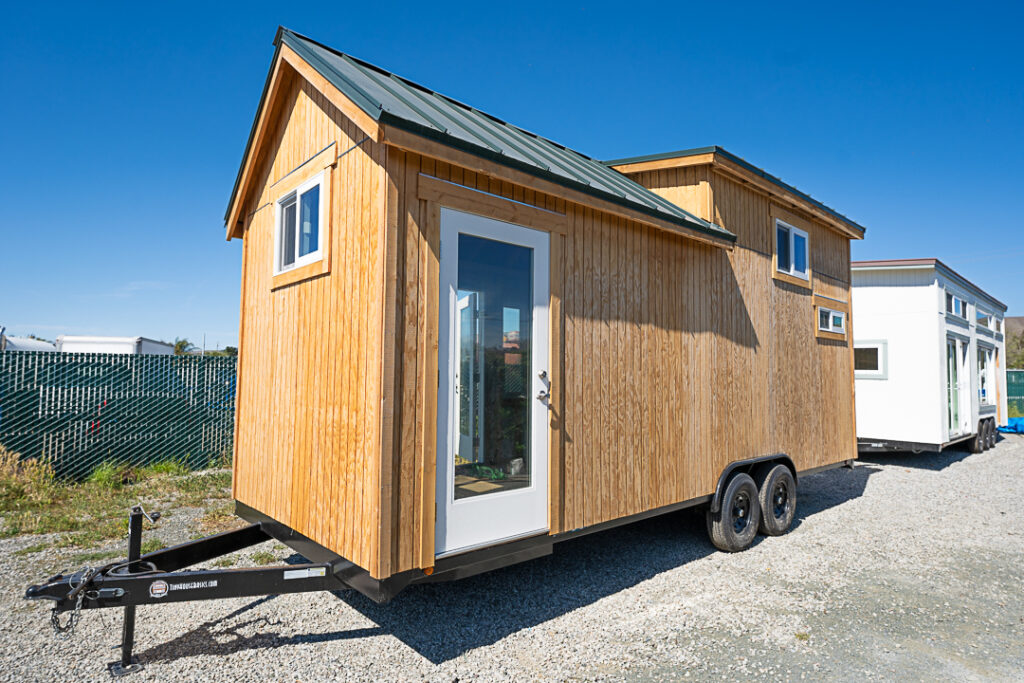
The Foundation: Trailer & Structure
This particular unit is built upon a 24-foot x 102-inch wide HD 14K Tiny House Trailer. Securing the structure to the foundation is crucial for any tiny home, and this shell features 2″ x 4″ studs at 16″ on center for the exterior walls, which are bolted to the trailer metal frame using the popular threaded rod option we offer on all Tiny House Trailers
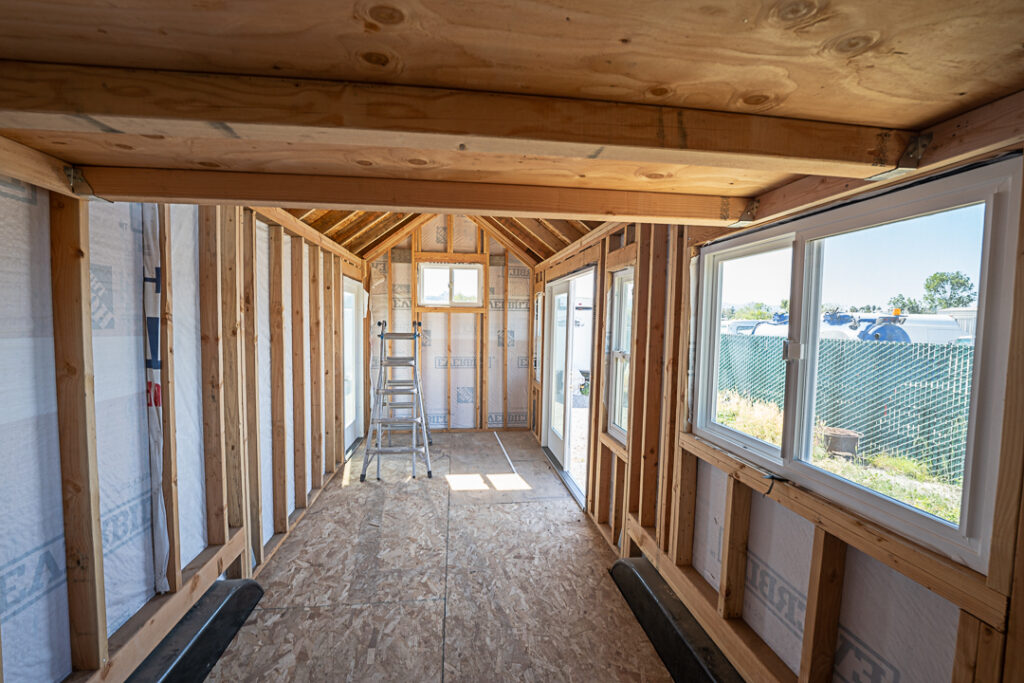
Key structural components specified for this order include:
- Exterior Walls: Studs are complemented by OSB Sheathing and wrapped in Plastic Housewrap.
- Floor System: The subfloor is Plywood. It features Extruded Polystyrene R10 Value insulation and is covered with a Waterproofing Membrane Vapor Barrier.
- Loft: The design incorporates a 10-foot loft, maximizing the functional square footage and allowing ample space for a queen or king sized bed.
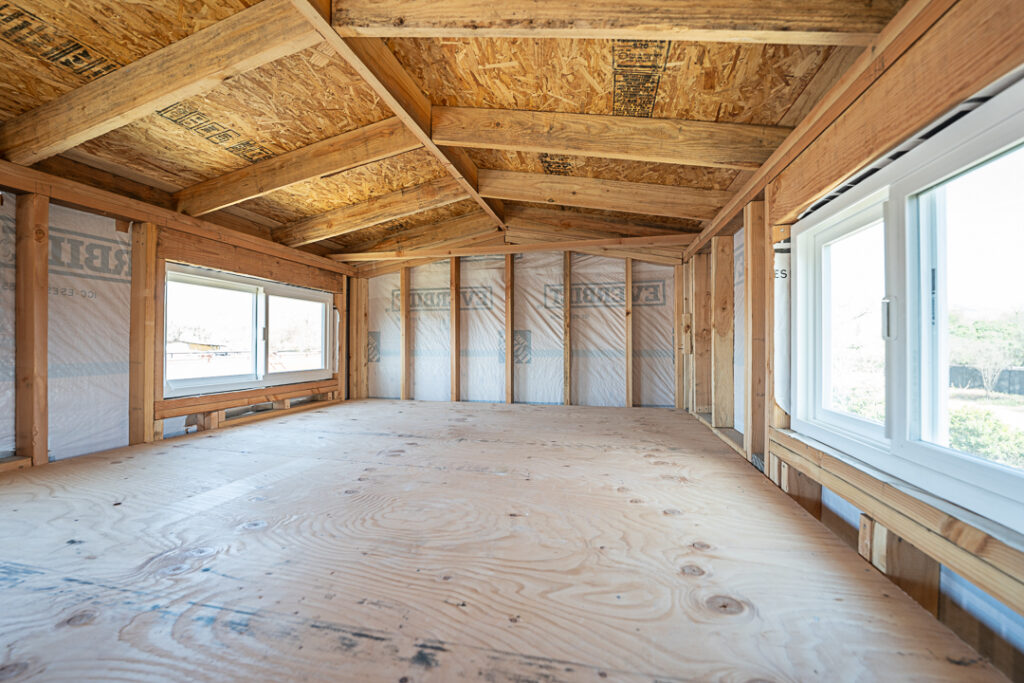
Exterior Specifications and Climate Preparation
The exterior finishing selections were made with durability and customization in mind:
- Roof System: The shell includes a Rubicon Split Roof design, specifically engineered for a 40 lbs Snow Load, a necessity for the Washington climate. The roof framing uses rafters covered with ½” OSB and is topped with a Full Metal Roof in Forest Green, including the necessary ridge and edge trim. each customer can choose the desired roof pitch for each section of roof.
- Siding: The exterior features T-111 @ 8″ on Center Siding. The client opted for a “NO PAINT, NO PRIMER, BARE SIDING” finish, giving them total control over the final exterior treatment, which they planned to stain finish.
- Openings: The shell includes UPGRADED WINDOWS over the standard 4 windows that are included with all shells , along with two dedicated entry points: a Double Door – Single Lite Outswing Fiberglass and a Second Door Install – Single Light Outswing fiberglass.
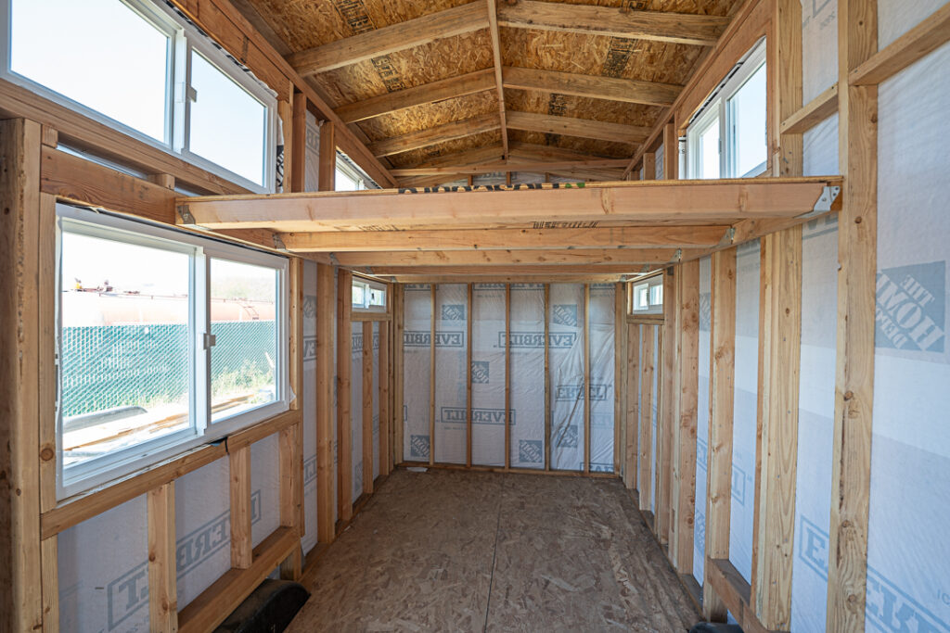
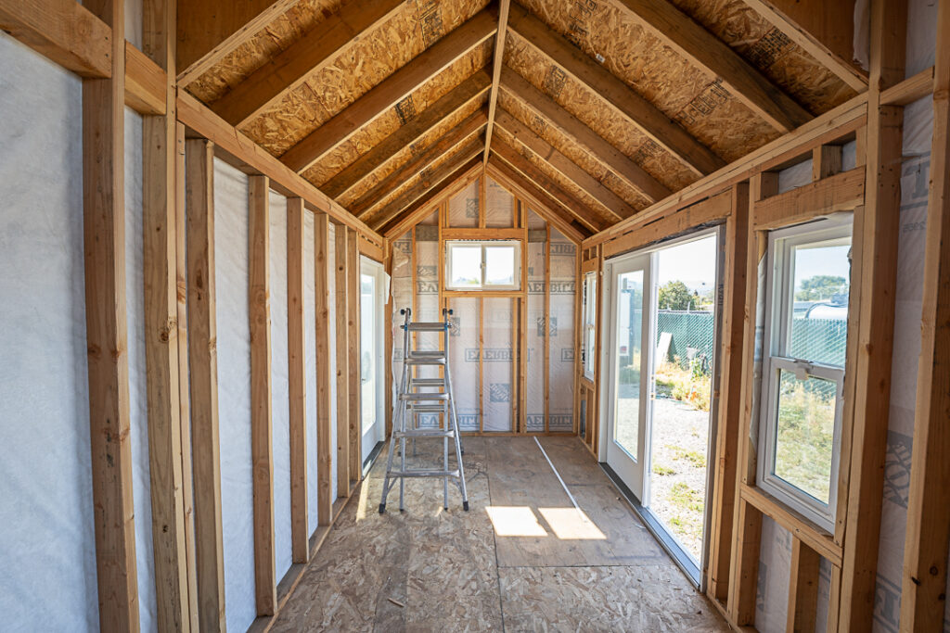
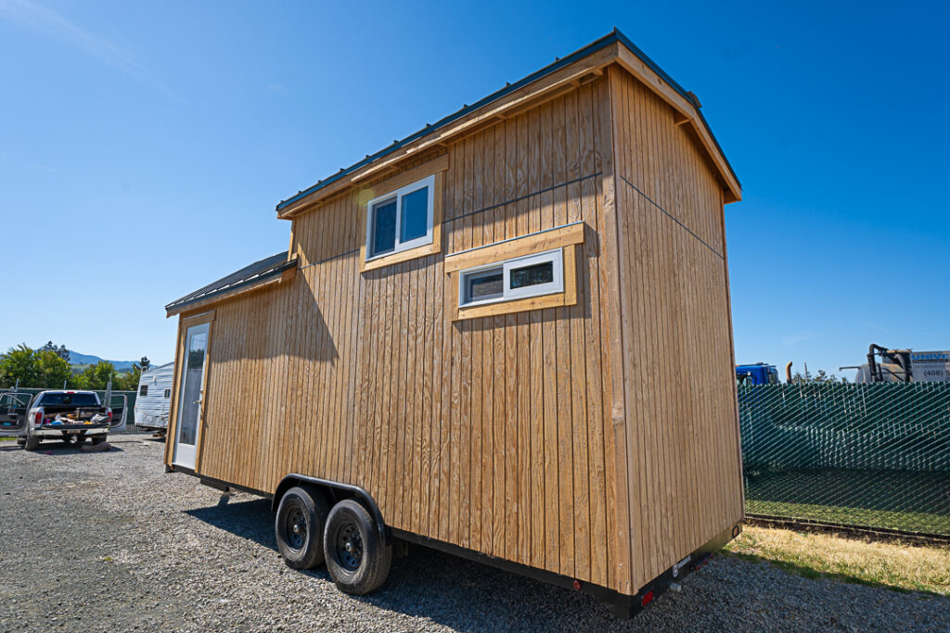
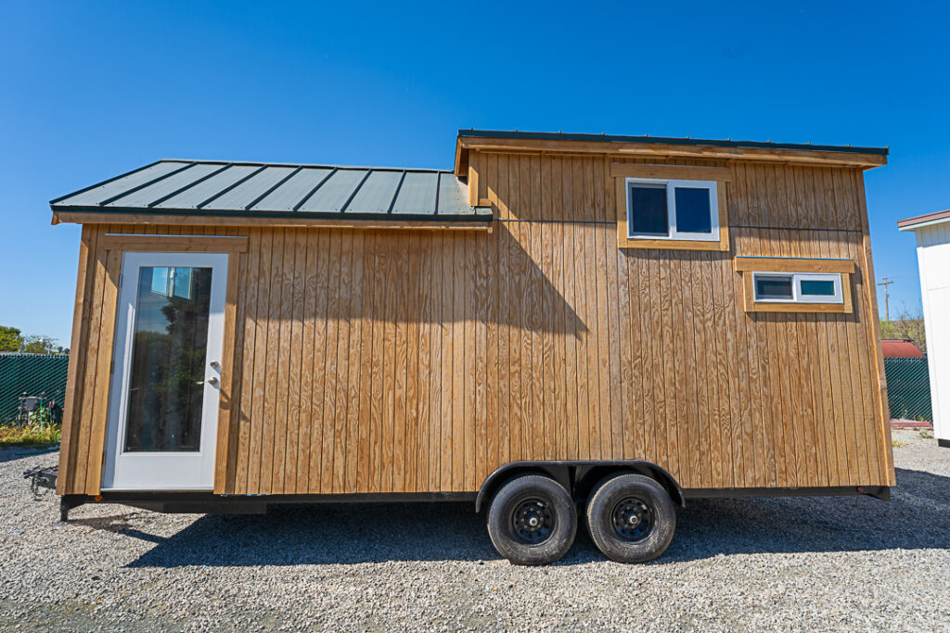
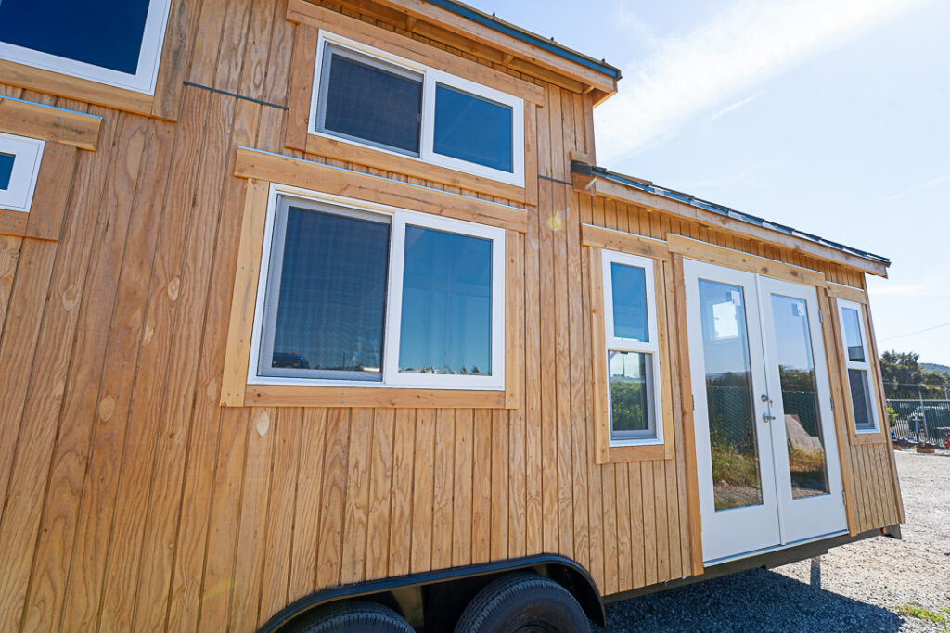
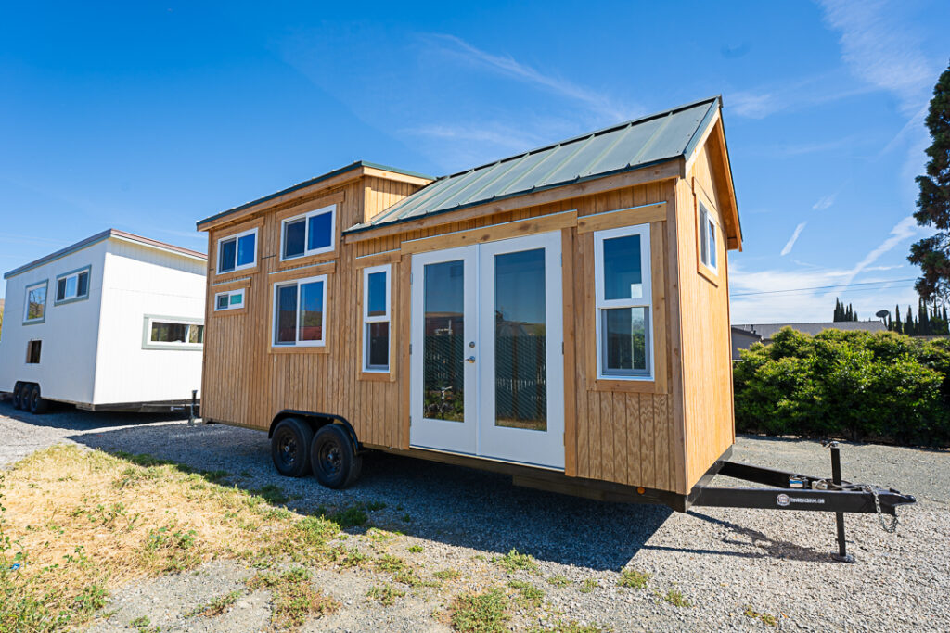
Seeing the Finished Product in the Field
A shell is only the beginning. We recently received photos from the client showcasing the fully completed tiny house, and the results speak for themselves. The bare wood siding was stained to a beautiful warm tone, contrasting sharply with the white window trim and the Forest Green metal roof .
It is particularly satisfying to see the home successfully delivered and setup and standing firm against the elements. The photos show the Rubicon nestled in a wooded Washington landscape, completely covered in snow, a testament to the 40 lbs Snow Load rating built into the roof system . The structure we provided is clearly functioning as intended, providing a secure, year-round shelter for the homeowner in a challenging, cold-weather environment.
This project is a strong validation of the investment in a structurally sound, climate-appropriate shell from Tiny House Basics.
Next Steps for Your Project
A custom shell provides the structural envelope and weather-tight foundation. Our clients take it from here, completing the insulation, electrical, plumbing, and interior design to their exact specifications.
If you are looking to accelerate your tiny house construction timeline, a shell package can be the most efficient path. Click here for more information on our tiny house shells
View another Rubicon Tiny House Shell
