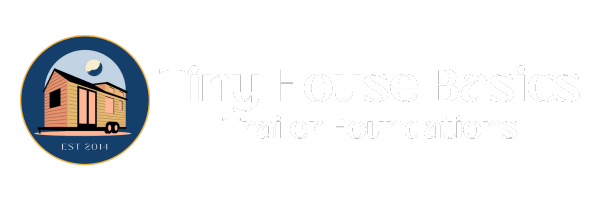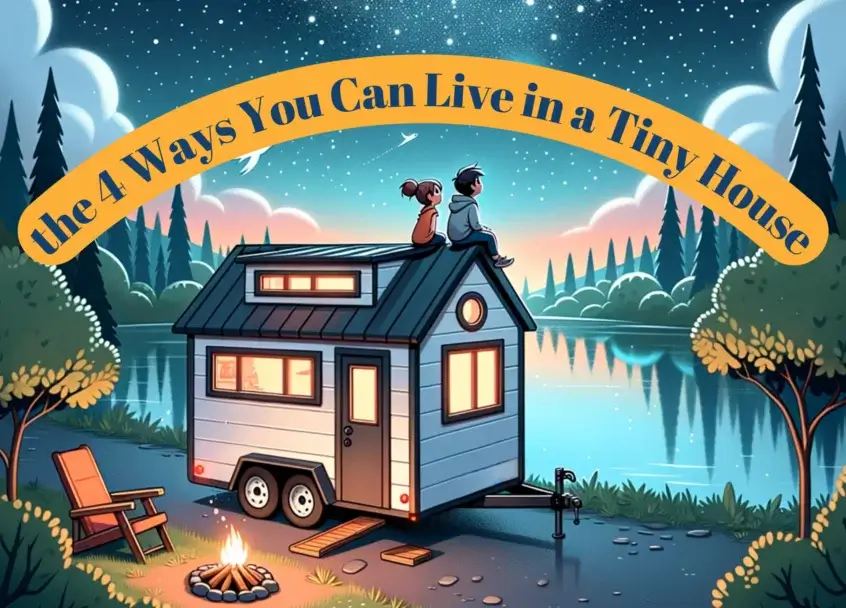The allure of the tiny house movement
is more than just its charm or the romanticized notion of minimalist living. It’s a response, a revolution, and for many, a return to the essence of what it means to have a home. Over the past decade, as urban spaces have become increasingly crowded and the cost of living has soared especially after the pandemic, many have felt the weight of their possessions and the spaces they occupy. The tiny house movement, in many ways, is a counter-narrative to the conventional idea of the ‘American Dream’ where bigger is always better.
The tiny house movement’s philosophy is rooted in several principles. Firstly, there’s the desire for financial freedom. Traditional homes, with their hefty mortgages, can be a financial burden. A tiny house, on the other hand, offers an affordable alternative. Secondly, there’s the environmental aspect. A smaller home has a reduced carbon footprint, aligning with growing global concerns about sustainability and eco-conscious living. Lastly, there’s the pursuit of simplicity. In an age of digital distractions and endless consumerism, a tiny house represents a simpler, more focused way of life.
Beyond these principles, a deeper, more personal reason draws many to tiny houses. It’s about redefining success. It’s about understanding that happiness doesn’t come from the square footage of your living space but from the quality of the life you lead within it.
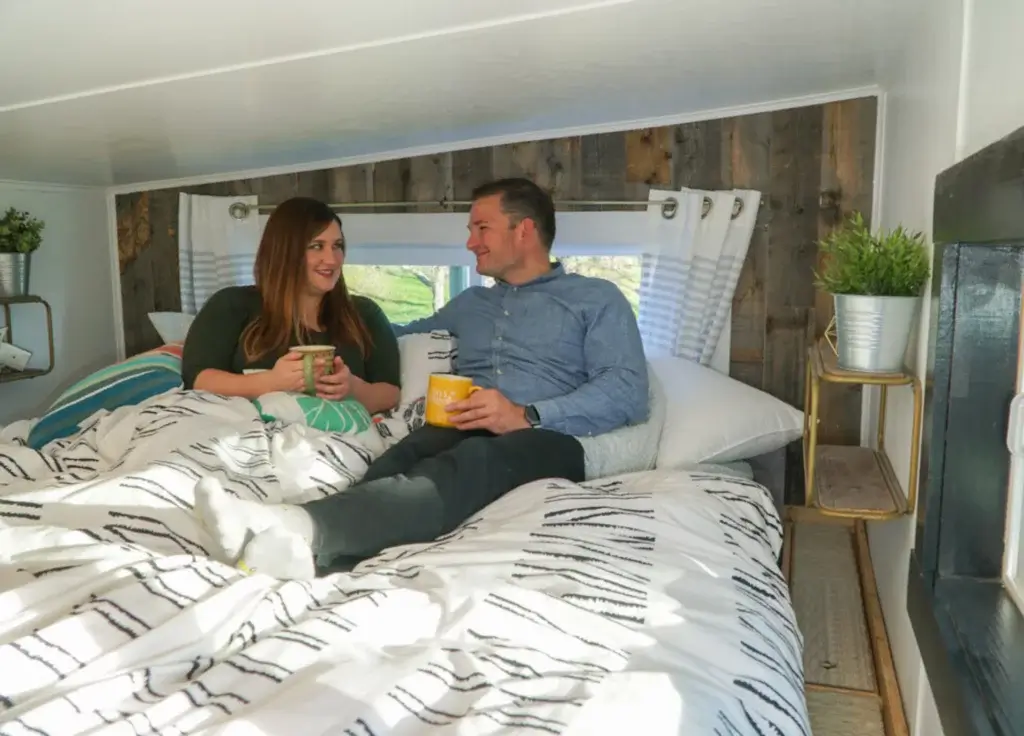
Understanding Your Building Options
Starting the tiny house journey is exciting, but it also presents many decisions. One of the first and most crucial decisions you’ll face is how to acquire or build your tiny house. The options are varied, and each comes with its own set of advantages and challenges.
- Building from the Trailer Up: This is the purest form of the DIY approach. It’s about starting from scratch, from the very trailer foundation, and building upwards. It’s a labor of love, sweat, and sometimes tears. But it’s also the most personal and customizable option as well as the most affordable and what the majority choose to do.
- Starting with a Shell: Think of this as a middle-ground. It’s for those who want a head start in the building process but still want to have a hand in crafting the interior and finishing touches of their tiny home.
- Complete Professional Build: This is for those who prefer a hands-off approach. It involves hiring professionals to handle everything from design to construction. It’s the easiest route but the most expensive.
- Buying a Used Tiny House: The pre-loved market for tiny houses is growing. This option is for those who are looking for a quicker route to tiny living. It involves purchasing a pre-built tiny house, often from previous owners looking to move on.
Each of these options caters to different needs, budgets, and levels of expertise. But regardless of the route you choose, the journey promises to be transformative. It’s not just about building or buying a house; it’s about crafting a lifestyle, a statement, and for many, a dream.
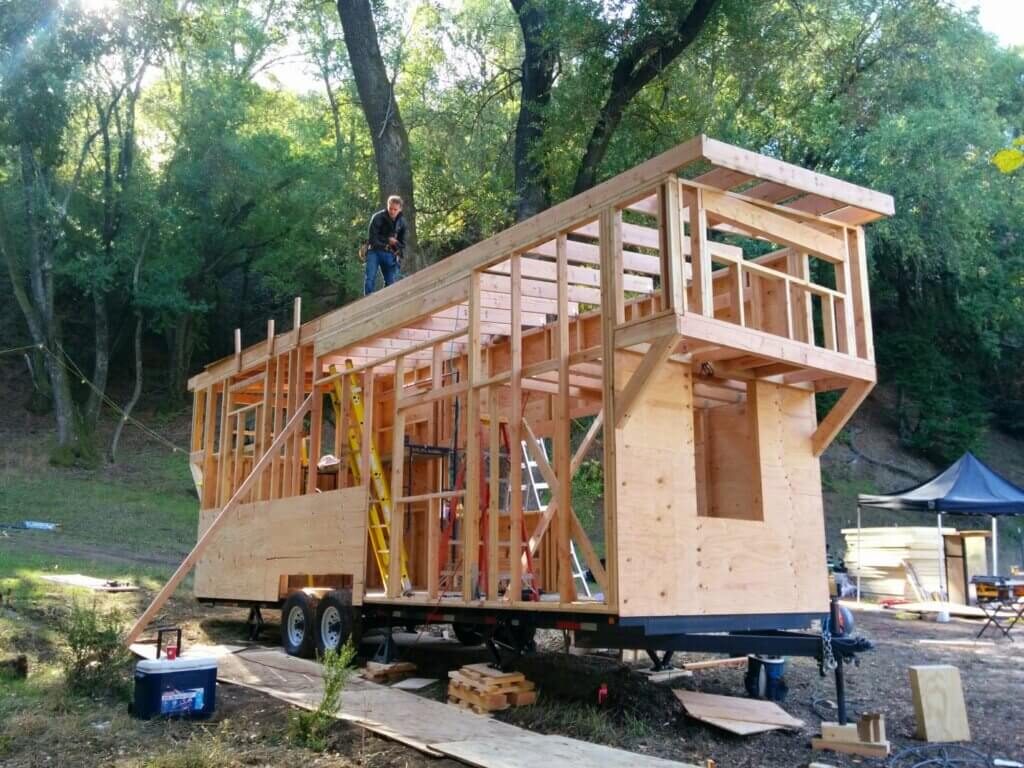
Building From the Trailer Up
The DIY spirit captures the core essence of the tiny house movement. Building from the trailer up is an embodiment of this spirit. It’s about taking control, being hands-on, and crafting a space that is uniquely yours from the ground up where you call all the shots.
Historical Context: The Roots of DIY in Homebuilding
The concept of DIY isn’t new. For centuries, individuals and families built their own homes, relying on community, sharing knowledge, and sheer determination. The modern DIY movement, especially in the realm of tiny houses, is a revival of this age-old tradition. Homes once told a story with every nail and board, built by hands rather than just machines; this is what it recalls.
The Modern DIY Movement and Its Implications for Tiny Houses
Today’s DIY tiny house builders are the most diverse group. Some have years of experience as carpenters, while others have never even picked up a hammer. However, a shared passion and a quest for authenticity unite them all. Building from the trailer up allows for unparalleled customization. Owners can tailor every inch of the house to fit their needs, tastes, and lifestyle on their timeline.
Pros and Cons
Advantages:
- Budget Control: One of the most significant advantages is financial. By doing the labor yourself, you can save a substantial amount on construction costs. Half of most building projects is the cost of labor, so right off the bat, you cut that cost in half.
- Learning Experience: The learning curve might be steep, but the skills acquired are invaluable. From basic carpentry to plumbing and electrical work, the range of skills one can learn is vast and they can empower you in so many different ways. You also learn how the house was built which is invaluable when you need to do future maintenance or repairs.
- Customization: Building from scratch means you have complete control over the design, layout, and materials used.
- Reclaimed Materials: For those environmentally inclined, building from the trailer up offers the opportunity to incorporate recycled or reclaimed materials, adding character and reducing the environmental footprint. One of the most used reclaimed items is windows, you can purchase windows second-hand or from local classifieds who may have order too many or wrong sizes. The average used window can be around $50-$150 while buying the new version can run $400-$1000 per window.
Challenges:
- Time-Consuming: Especially if you’re learning as you go, building a tiny house can take longer than anticipated.
- Hidden Costs: Mistakes can be expensive. Costs can add up from wasted materials or the need to redo certain aspects of the build.
- Tool Investment: You might need to purchase some tools, while you can rent others, increasing the initial investment. but you will have these tools handy for future projects so it may not be a challenge at all.
- Site Challenges: Finding a suitable location to build can be a hurdle. Not all areas are conducive to tiny house construction, and there might be zoning or permit challenges. posting on a online classified like craigslist or facebook marketplace for a building site has been helpful for most DIY builders.
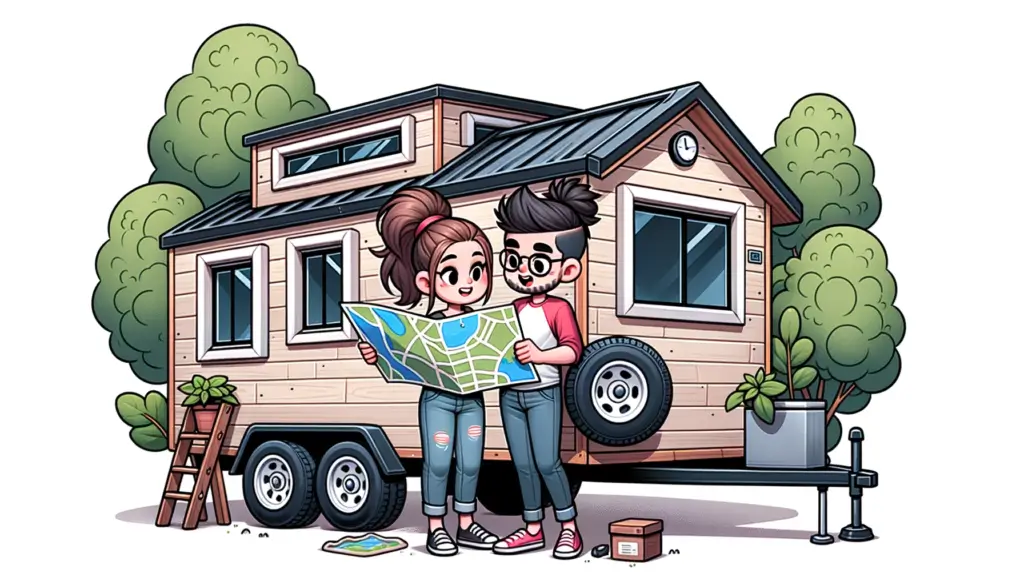
Story Time: A DIY Tiny House Journey
Consider the story of Betty and Jordan. Inspired by the tiny house movement, they decided to build their own 30-foot tiny house. Neither had any prior construction experience. They started by watching online tutorials and attending local workshops. Over the course of a year, their tiny house took shape. They faced numerous challenges, from sourcing the right materials to navigating building techniques. But they also experienced incredible highs, like the first time they installed their windows or the sense of accomplishment when they completed their loft and slept their first night there.
Their tiny house, which they affectionately named “Sparrow,” became a testament to their dedication, love, and the power of the DIY spirit. Today, they still live in Sparrow full-time, enjoying the fruits of their labor and the unique charm of a home they built with their own hands. They have been able to apply the skills they learned during building their tiny house to building a deck that surrounds it and helping others learn to build their own tiny houses plus the biggest bonus is the cost of living is less than 1/3 of what it was before.
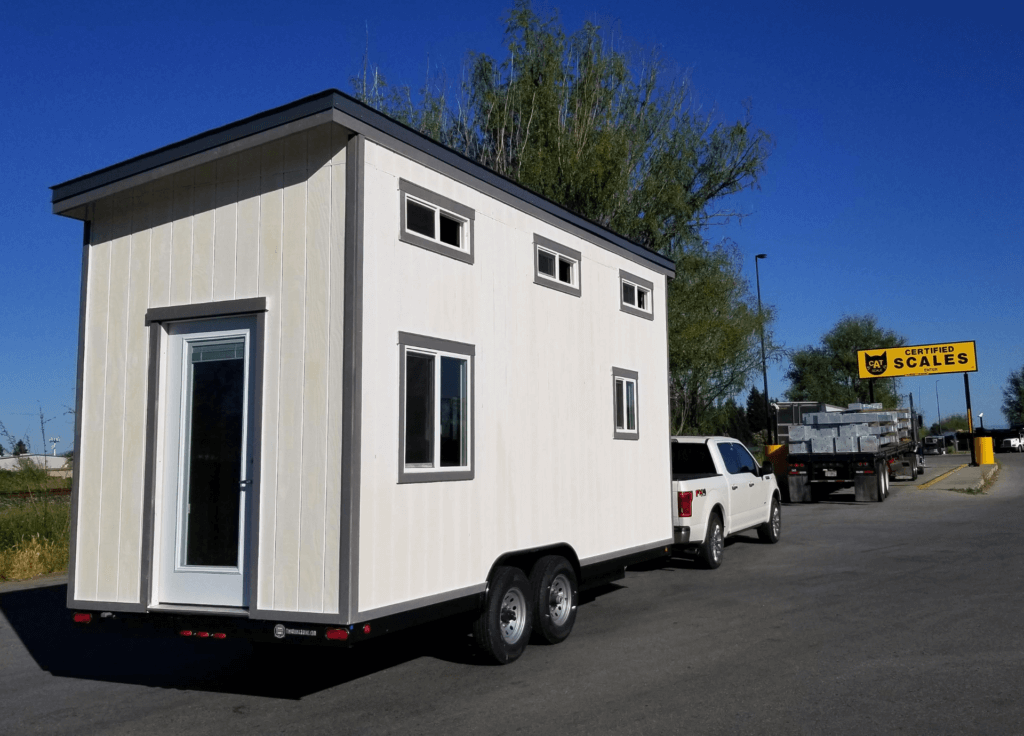
Starting with a Tiny House Shell and Building to Completion
For many, the idea of building a tiny house from scratch can be daunting. The sheer magnitude of the task, coupled with the potential pitfalls of a DIY approach, can deter even the most enthusiastic tiny house aspirant. This is where the concept of starting with a shell comes into play. It offers a middle ground, blending the benefits of professional construction with the joys of personal customization.
The Middle-Ground Approach
Starting with a shell is like working with a prepped canvas. Builders have already established the foundation, erected the walls, and installed the roof.What remains is the artistry of interior design and finishing. This approach is particularly appealing to those who are confident in their interior design skills but wary of the complexities of foundational construction.
Pros and Cons
Advantages:
- Professional Foundation: One of the most significant benefits is the assurance of a structurally sound and professionally built foundation. This can be particularly reassuring for those unfamiliar with the intricacies of construction.
- Time-Efficient: Since builders have already set up the shell, you can significantly shorten the time to make the house ready for living.This is especially beneficial for those on a tight timeline.
- Customization: While the foundational elements are predetermined, the interior is a blank slate. This allows for a high degree of personalization, ensuring the finished house reflects the owner’s tastes and preferences.
- Cost-Effective: By handling the interior work, owners can save on labor costs while ensuring the foundational elements are professionally executed.
- Hiring local contractors: after you get the shell, you can do most things yourself and if you find you are overwhelmed, you can still hire out some jobs with local contractors.
Challenges:
- Limited Structural Changes: With a pre-built shell, making structural alterations can be challenging. This can be limiting for those who have specific structural modifications in mind.
- Potential for Hidden Costs: While the shell might be professionally built, any oversight or errors can lead to additional costs down the line.
- Sourcing Materials: Depending on the level of completion of the shell, owners might need to source materials that match or complement the existing structure.
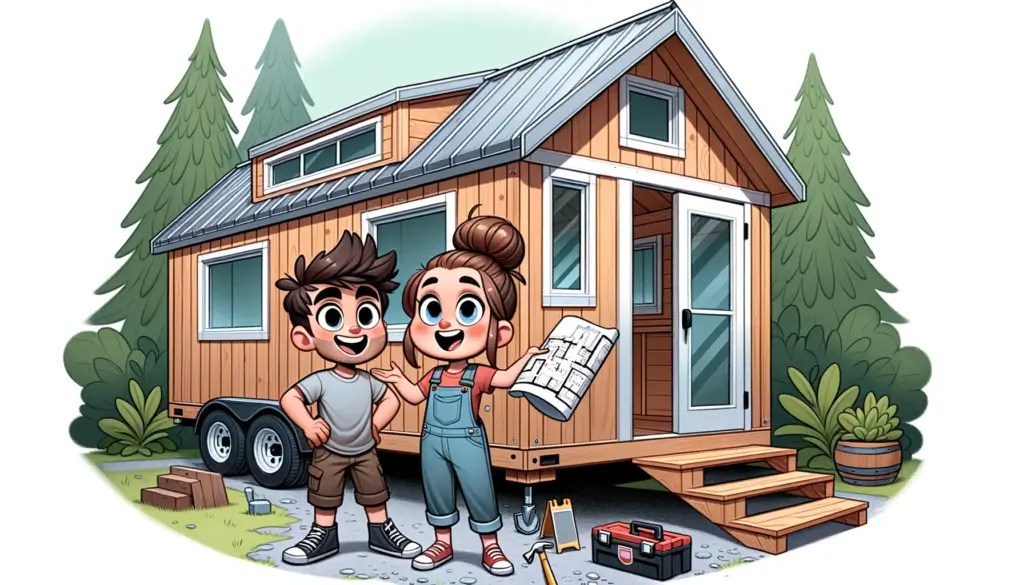
Story Time: Crafting a Dream from a Shell
Meet Clara and Theo. They were enamored with the tiny house movement but were apprehensive about building from scratch. After extensive research, they decided to purchase a custom tiny house shell from a tiny house builder. The shell, a 24-foot beauty with cedar siding and a metal roof, was the perfect starting point.
Over the next six months, Clara and Theo transformed the shell into their dream home. They installed hardwood floors, crafted a bespoke kitchen with reclaimed wood countertops, and designed a cozy loft bedroom with skylights they installed. The bathroom featured a composting toilet and a custom-tiled shower. They also incorporated numerous sustainable features, including solar panels and a rainwater harvesting system.
Their journey wasn’t without challenges. They had to learn how to build cabinets and navigate the complexities of off-grid electrical systems. But the end result was a home that was uniquely theirs, blending professional craftsmanship with personal touches.
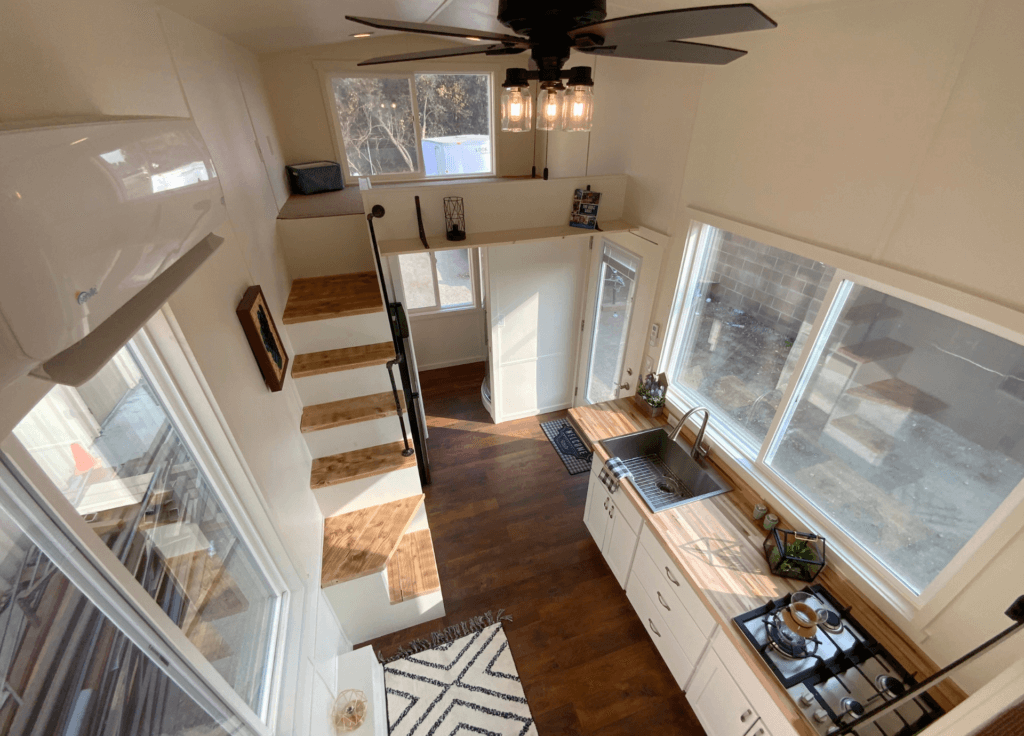
Having the Complete Build Done for You
In the diverse spectrum of tiny houses out in the world, having a complete build done for you represents the pinnacle of convenience and professional craftsmanship. It’s the option for those who want a turnkey solution, a ready-to-live-in tiny house crafted to their specifications without the hands-on challenges of construction.
The Turnkey Solution
The allure of this approach is undeniable. Imagine conveying your dream tiny house vision to a team of professionals and then, after a period, receiving the keys to a house that embodies that vision. This is the essence of the turnkey solution. It’s about leveraging the expertise of architects, designers, and builders to bring a dream to fruition.
Pros and Cons
Advantages:
- Professional Expertise: One of the most compelling benefits is the assurance of professional craftsmanship. Every aspect of the house, from the foundation to the finishing touches, is executed with precision and expertise.
- Convenience: For those with busy schedules or those who aren’t inclined towards DIY, this approach offers a hassle-free path to tiny house ownership.
- Customization: While the construction is handled by professionals, the design is typically a collaborative process. Owners can have a say in the layout, materials, and features, ensuring the finished house aligns with their preferences.
- Resale Value: Houses built by reputable professionals may have a higher resale value, ensuring a good return on investment should owners decide to sell.
Challenges:
- Cost: This is the most expensive route to tiny house ownership. While you’re paying for expertise and convenience, the costs can add up, especially for highly customized designs. you can expect to pay the premium with most fully turnkey tiny houses starting in the low $100k from reputable builders. which can be 3x the cost of building yourself.
- Detachment from the Process: Some tiny house enthusiasts believe that the process of building, with all its challenges and rewards, is integral to the tiny house experience. Opting for a complete build can detach owners from this journey. After all you can’t be there every day during the build.
- Potential for Miscommunication: While reputable builders will work closely with clients, there’s always the potential for miscommunication. It’s crucial to ensure that the builder fully understands the owner’s vision.
- Finding a Reputable Builder you can Trust: with the increased popularity of tiny houses, every day a new builder pops up onto the scene and many new builders may even use the works of other established tiny home builders as an example of what they think they are able to do even if they have never built a tiny house on wheels. this has lead to many scams lately with new builders claiming to offer too good to be true prices for new complete tiny house builds.
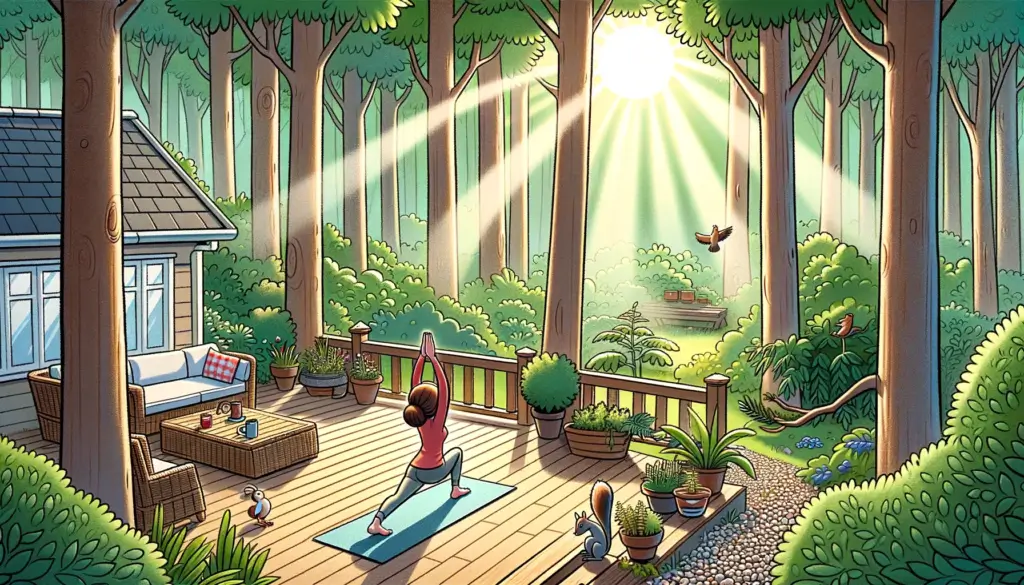
Story Time: A Seamless Dream Realization
Brenda had always been enchanted by the tiny house movement. As a retired lawyer from a bustling city, she dreamt of her forever home, a tiny house nestled in the woods. However, her demanding career and older age left her with little energy to embark on any form of a DIY project.
After thorough research, she partnered with a renowned tiny house builder. Together, they designed a 30-foot tiny house with large windows, a spacious deck, and a modern interior. The house featured a sleek kitchen, a wood-burning stove, and a downstairs bedroom with panoramic forest views.
Within 12 months, Brenda’s dream was realized. Her tiny house, aptly named “Woodland Retreat,” stood majestically among the trees, a testament to professional craftsmanship and collaborative vision.
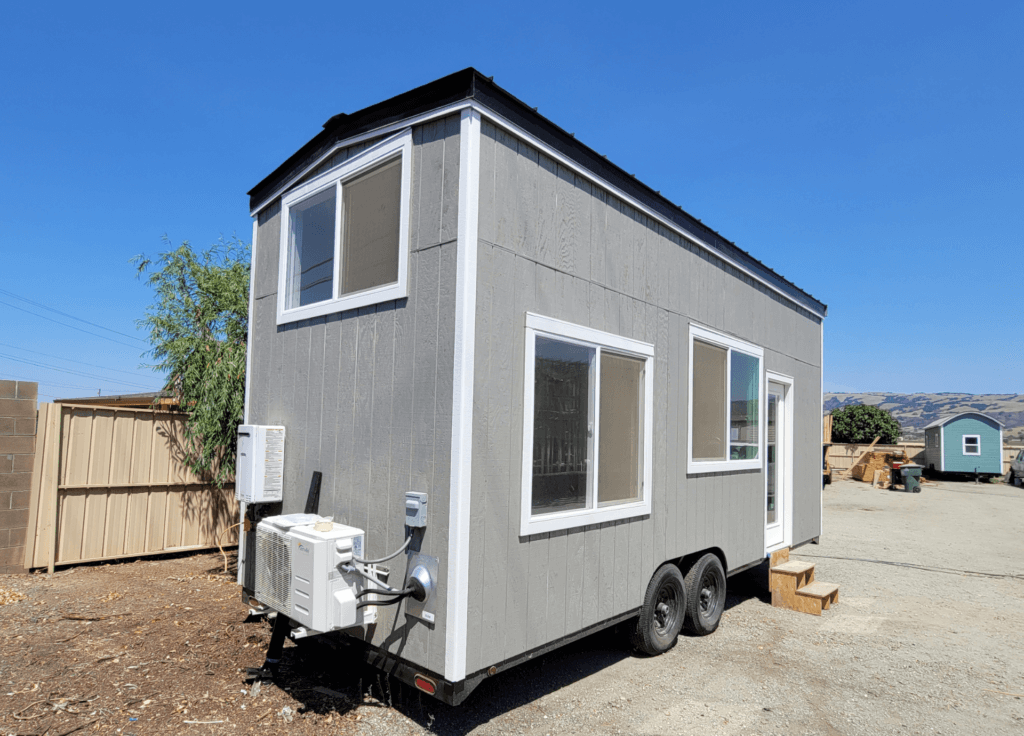
Buying a Used Tiny House
The tiny house movement, with its emphasis on sustainability and conscious living, naturally aligns with the idea of reusing and repurposing. As the movement has matured, a market for pre-loved tiny houses has emerged. Buying a used tiny house offers a unique blend of history, character, and practicality.
The Pre-Loved Charm
Every tiny house has a story. When you buy a used tiny house, you’re not just acquiring a structure; you’re becoming a part of its narrative. These houses often come with tales of adventure, challenges, and memories. They offer a lived-in charm that’s hard to replicate with new builds.
Pros and Cons
Advantages:
- Cost-Effective: Used tiny houses often come at a fraction of the cost of a new build. For those on a tight budget, this can be an attractive option.
- Immediate Availability: Unlike building from scratch or even buying a new turnkey solution, a used tiny house is immediately available. This is ideal for those looking to transition to tiny living quickly.
- Character: Used tiny houses often have unique features, quirks, and character elements that give them a distinct personality.
- Test the Waters: For those unsure about committing to the tiny house lifestyle, buying used can be a way to test the waters without a significant financial outlay.
Challenges:
- Wear and Tear: Like any used property, pre-loved tiny houses might come with their share of wear and tear. It’s essential to conduct a thorough inspection to ensure there are no significant issues.
- Outdated Design: with many used tiny houses available a trend has been showing, with the growing popularity of 10ft and 12ft wide tiny houses, the majority of what you see on the used market will be 8ft wide tiny houses and lengths that used to be popular years back.
- Limited Customization: While minor modifications are possible, a used tiny house won’t offer the same level of customization as building from scratch or starting with a tiny house shell.
- Unknown History: While many sellers will be transparent, there’s always the potential for undisclosed issues or challenges with the house that you may not see from a initial inspection
- Tiny Houses Built on Substandard Trailers: many used tiny houses have been built on repurposed trailer frames from rvs or car haulers or even trailers that are decades old. When you build a tiny house you cant change the trailer. so make sure its a purpose built tiny house trailer foundation.
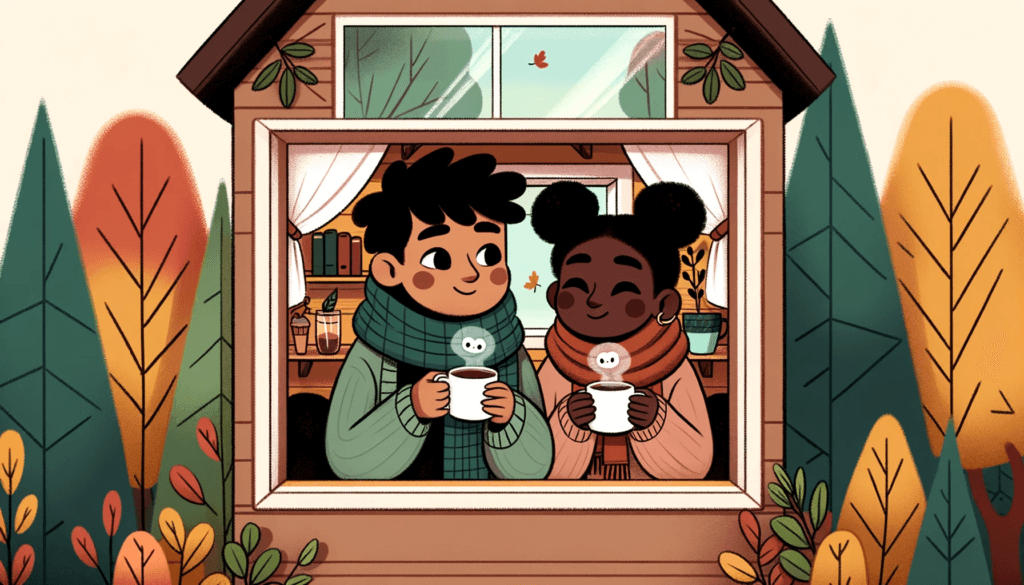
Story Time: Embracing a Legacy
When Nathan and Mia stumbled upon “Wandering Star,” a 26-foot used tiny house for sale, they were instantly smitten. Built by a retired couple who had traveled the country, the house was replete with hand-carved details, stained glass windows, and a myriad of hidden compartments.
The couple purchased the house and made it their own, adding solar panels, a composting system, and new appliances. While they made several upgrades, they preserved the essence of the house, respecting its history and the memories it held. but that didn’t all come easy, they did have repairs to make that the previous owner was unaware of including some recently discovered plumbing leaks.
Today, “Wandering Star” stands as a testament to the beauty of continuity, legacy, and the evolving story of tiny living.
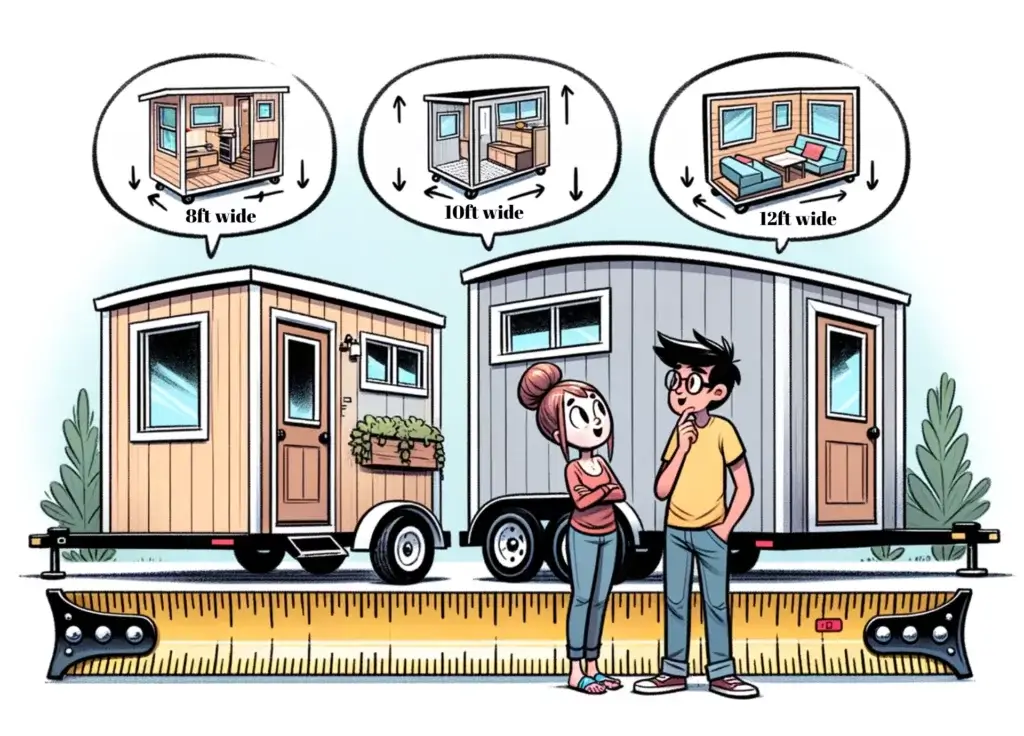
Key Things to Think About for Future Tiny House Owners
As you embark on your tiny house journey, it’s essential to approach the decision organically. Beyond the immediate considerations of cost, design, and timeline, there are broader aspects that can significantly influence your experience.
- Be practical with your needs: choose a size that can accommodate everything you want in your dream tiny house.
- Consider a larger width: 10ft and 12ft wide tiny houses are the sizes that people choose the most, they allow a more practical layout for a longer term practicality.
- Lifestyle Alignment: Ensure that your chosen tiny house route aligns with your lifestyle and long-term goals. For instance, if you’re an avid traveler, mobility might be a priority. Conversely, if you’re seeking a permanent retreat, stability, and amenities with a larger space might take precedence.
- Energy consumption: consider the type and brand of appliances you use in your tiny house and how they can affect long-term costs. Using name-brand HVAC, Water Heaters, and appliances is recommended to ensure you have many years of problem-free living.
- Future Flexibility: Life is unpredictable. While you might be single now, your family could grow in the future. Or, you might decide to relocate. Ensure that your tiny house choice offers the flexibility to adapt to life’s twists and turns. There are many things you can change after the fact or years down the road, but take into account the things you should do right the first time like window sizes and styles and entry doors. those are harder to change down the road. but things like interior walls, exterior siding, and kitchen remodels can be a good amount of work but they can be changed.
- Community and Support: The tiny house community is vibrant and supportive. Engage with fellow enthusiasts, join forums, attend workshops, and immerse yourself in the culture. The shared knowledge and camaraderie can be invaluable.
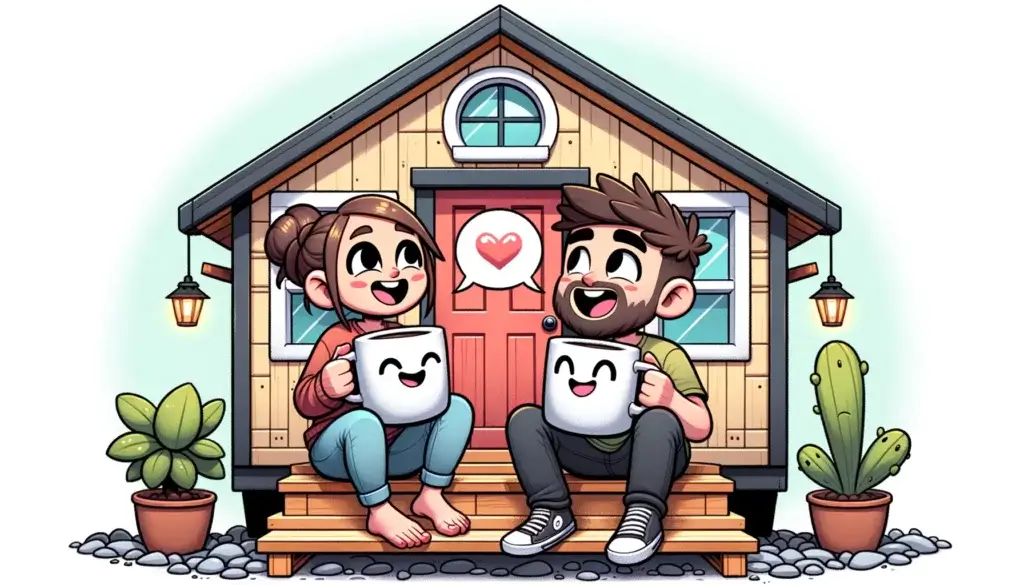
Crafting Your Unique Tiny House Narrative
The journey to tiny living is as unique as the individuals who embark on it. Whether you’re building from scratch, customizing a shell, commissioning a full build, or embracing the charm of a used tiny house, the path you choose will be imbued with your personality, aspirations, and dreams.
Remember, it’s not just about the destination but the journey. The challenges, the victories, the memories forged – these are the threads that will weave the tapestry of your tiny house narrative.
As you stand on the threshold of this adventure, take a moment to envision the life you’re crafting. See the sunrises from your loft window, the cozy evenings by the fireplace, the laughter and stories that will echo within those walls. This is your story, your legacy, and your contribution to the ever-evolving saga of the tiny house movement.
Embrace the journey, cherish the memories, and here’s to a life lived largely in a tiny house!
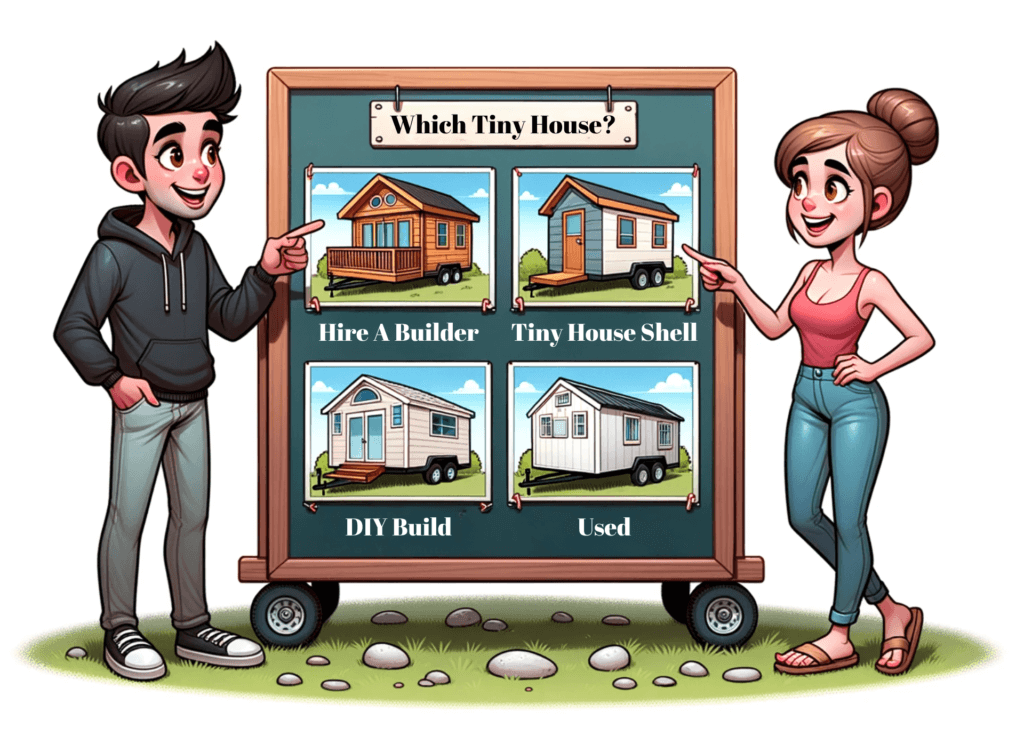
Which Way Will You Go?
1. Build a Tiny House Yourself: Get a Tiny House Trailer Quote
2. Explore The Best of Both Worlds: A Custom Tiny House Shell Built For You
3. Get A Turn Key Tiny House Built For You: All Custom Turn Key Builds start with a tiny house shell. The Average Turn Key Build Runs 3x the cost of a shell
4. Find A Used Tiny House
